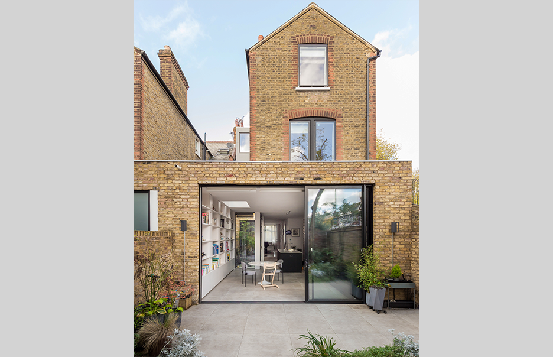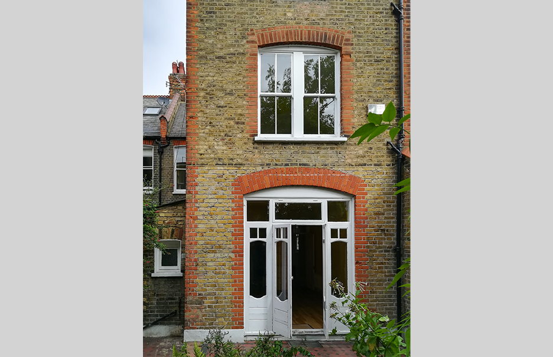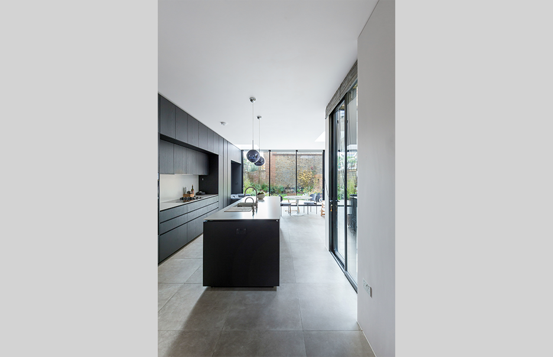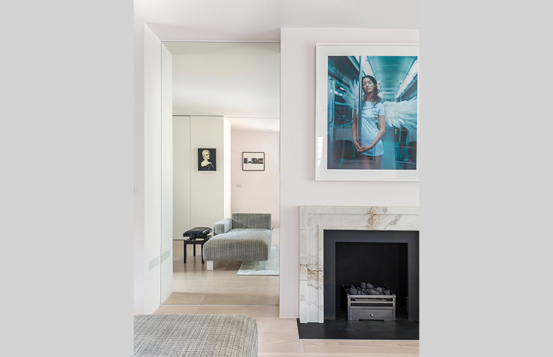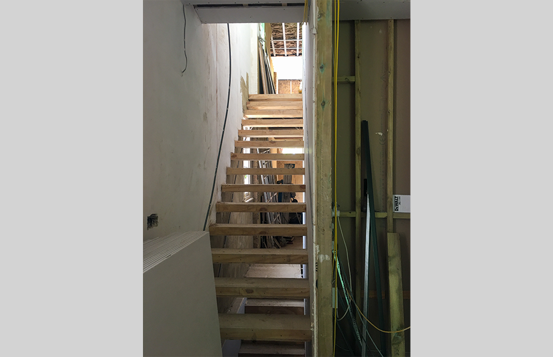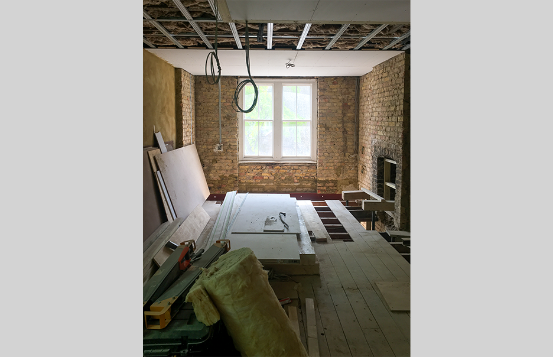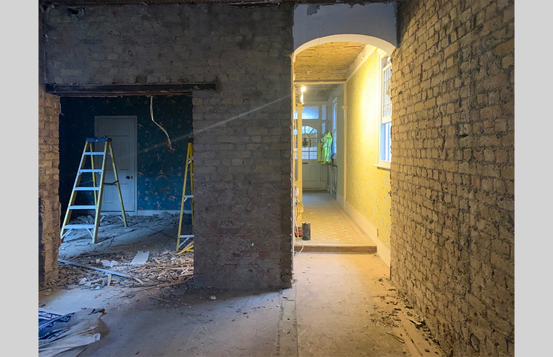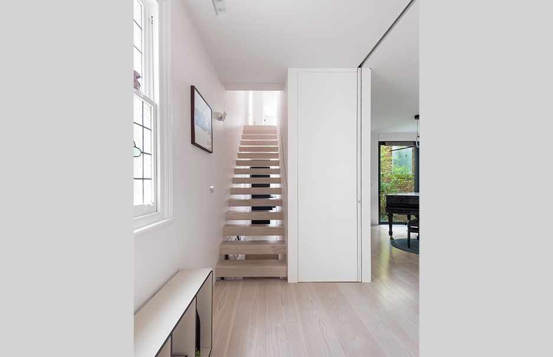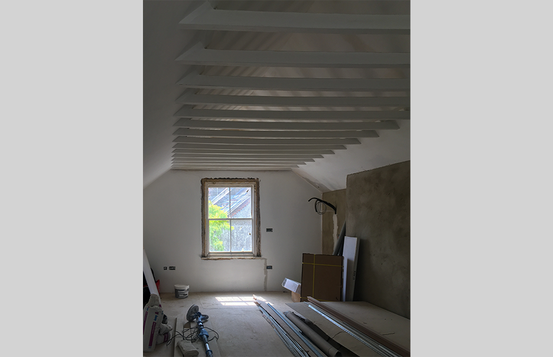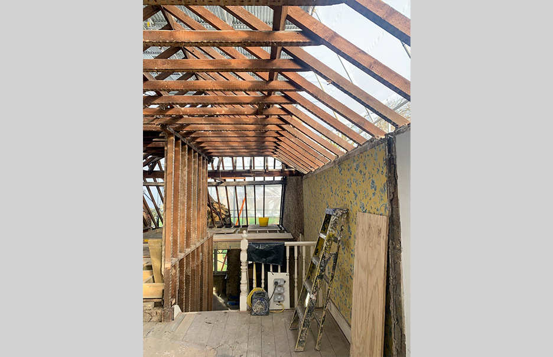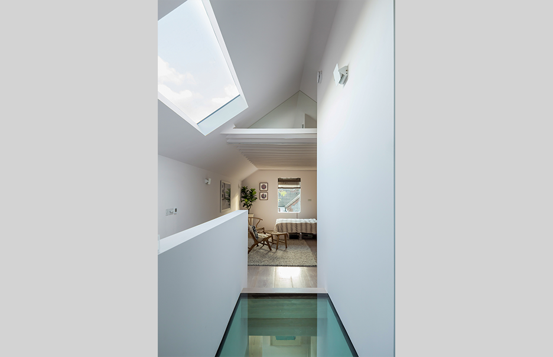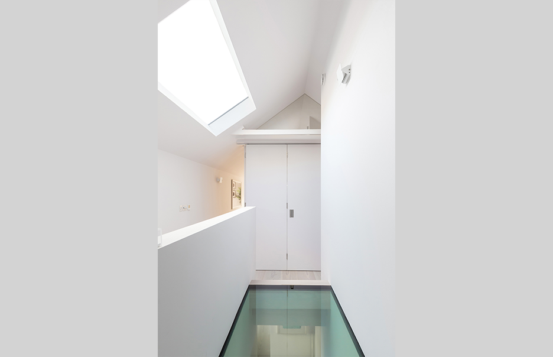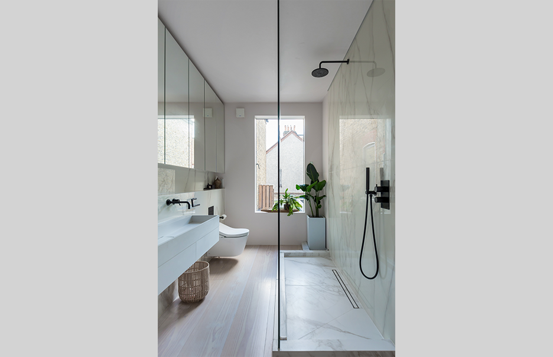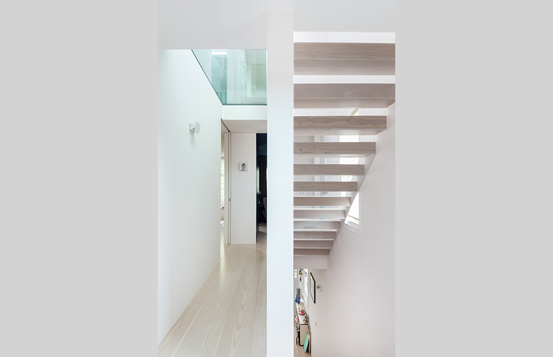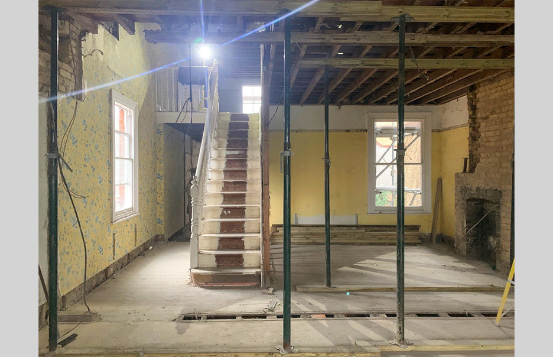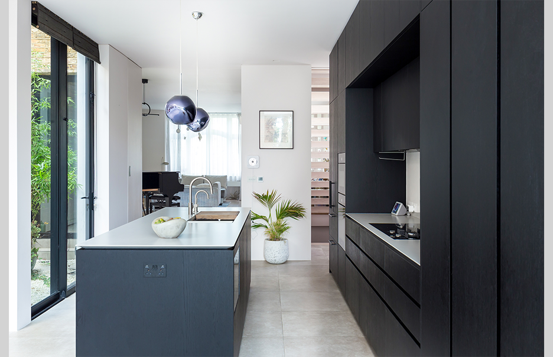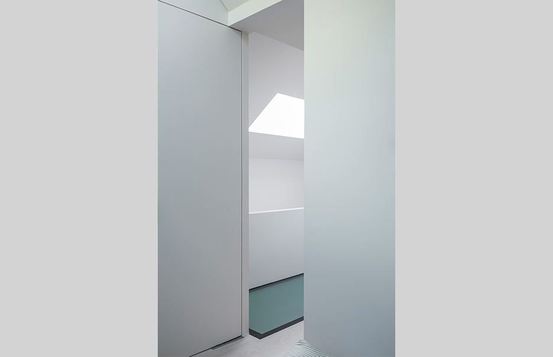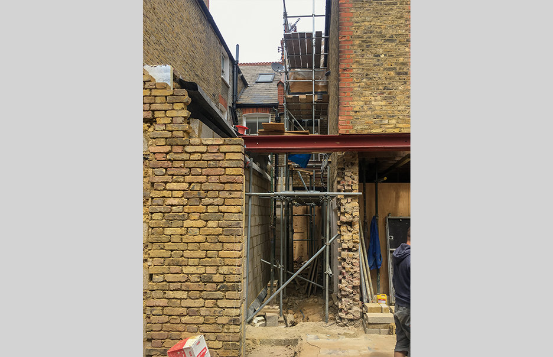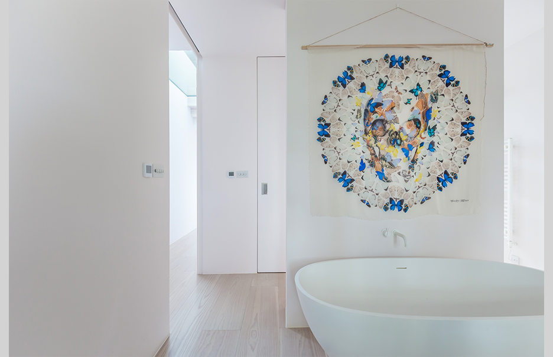Clapham House
Announcing the successful completion of a project transformation, our structural engineering team collaborated efficiently with the Architect to rejuvenate a 2-storey end-of-terrace residential dwelling. The project included the removal of the existing single-storey side extension, restructuring of external walls, and a partial redesign of the main rear elevation wall at the ground floor level.
The accomplished result features a new single-storey rear and side extension with roof lights and a green roof, enhancing both aesthetics and sustainability. Internal wall alterations, staircase relocations, and the removal of chimney breasts contribute to a streamlined and functional interior. Completing the project are additions like a rear dormer to the existing loft conversion and strategically placed roof light openings, marking the successful conclusion of this transformative venture.
Project Architect: William Tozer Associates
Photographs: Lucasz Wielkoszynski




