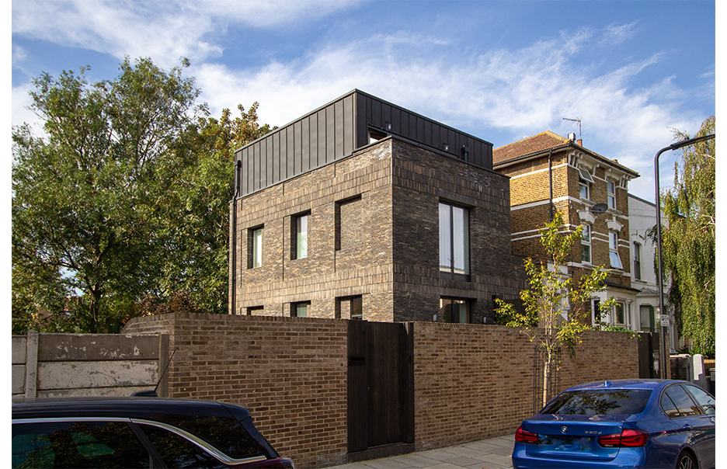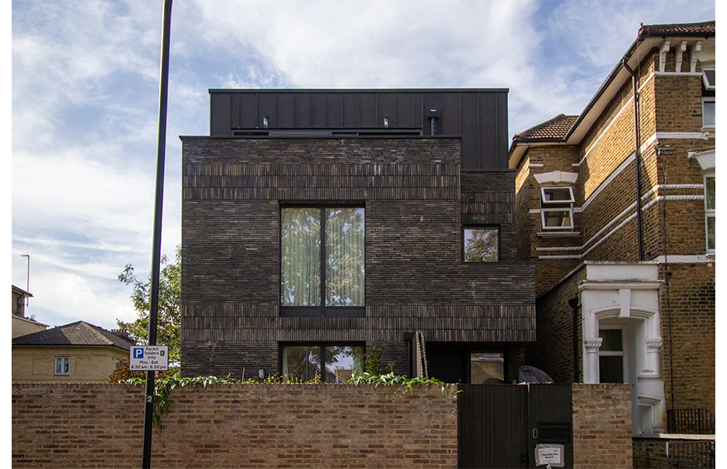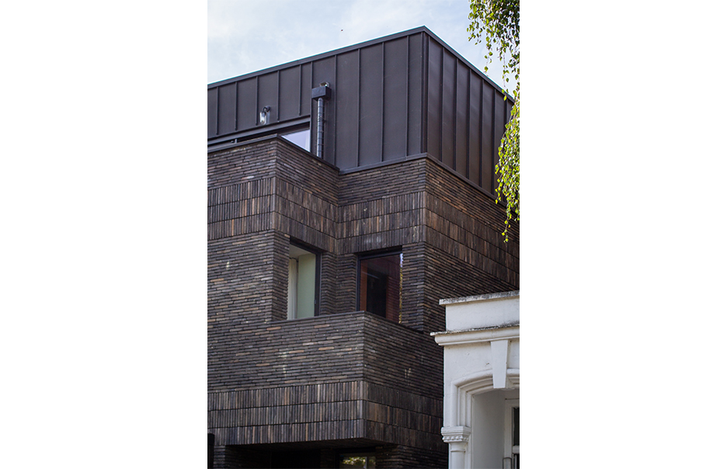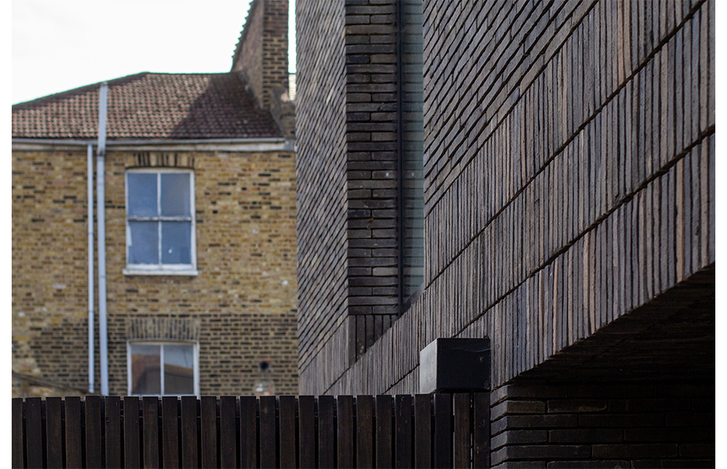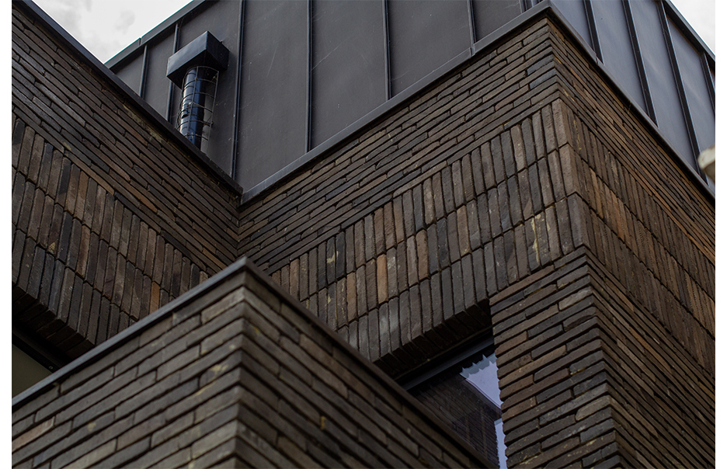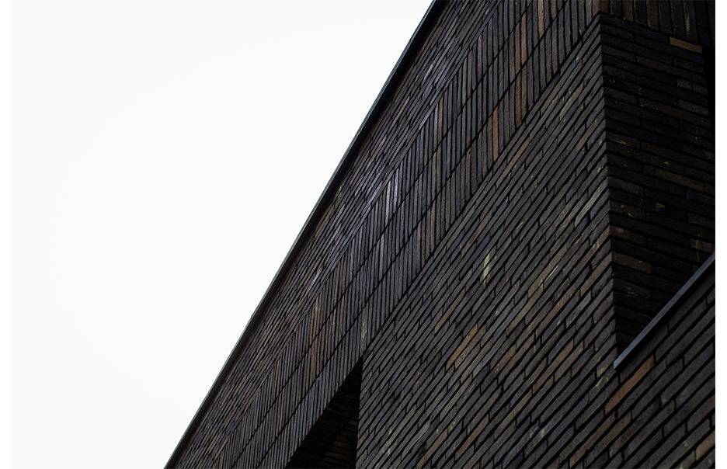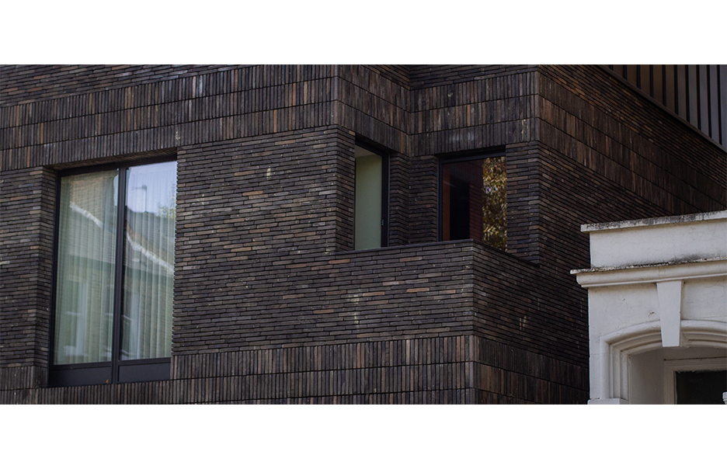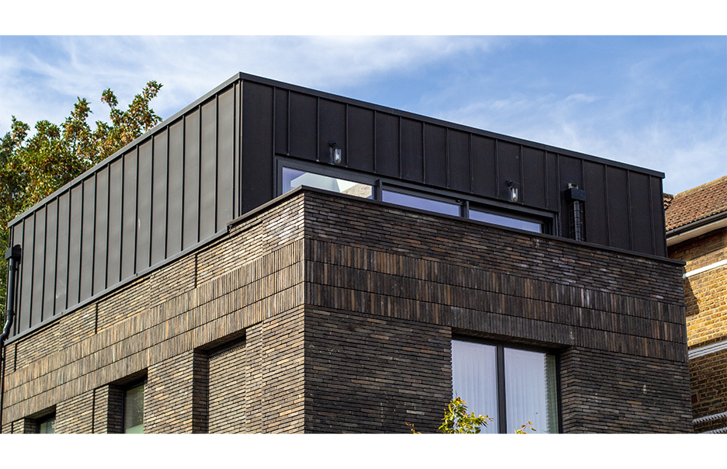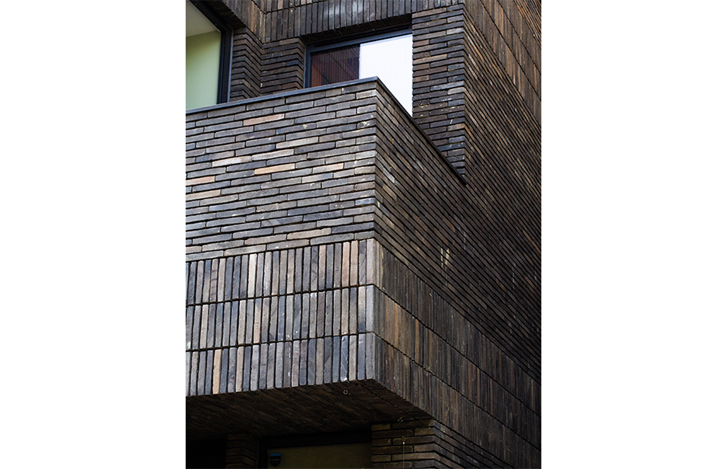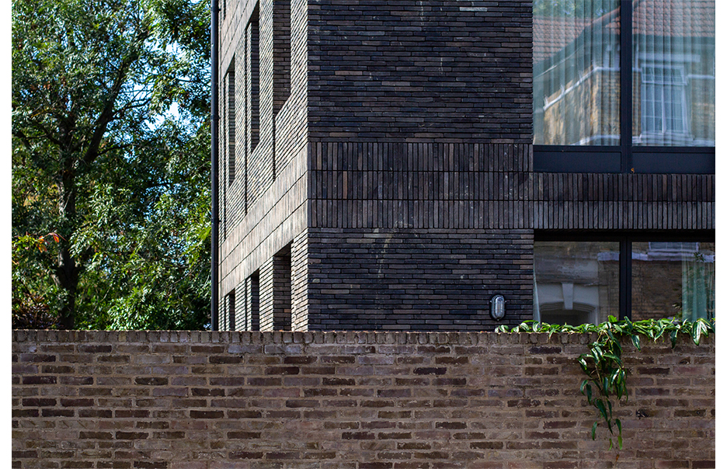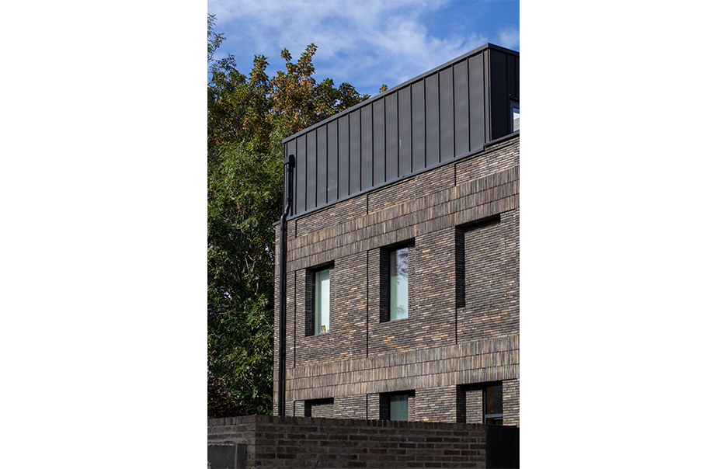Brickfields House
The recently concluded project, focusing on the construction of a new 3-storey building with a basement, has given rise to a striking and elegant new-build. Notably distinctive in its aesthetic, the use of thin Petterson bricks has seamlessly integrated the exterior and interior, creating a visual continuity that blurs the boundaries between inside and out. The clean lines and modern design of the building stand out in a neighbourhood predominantly characterised by traditional architecture. This completed project now graces the street with a refreshing and contemporary presence, a welcome addition to the surrounding traditional structures.
Project Architect: Daniel Sanderson Studios
Photograph: Hardman Structural Engineers




