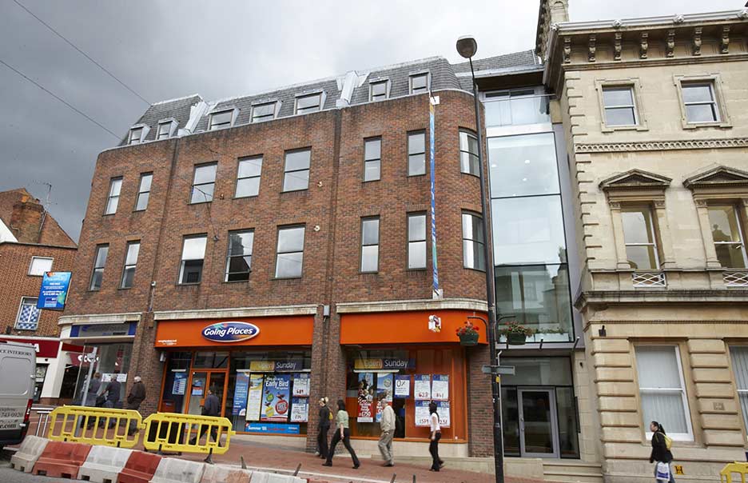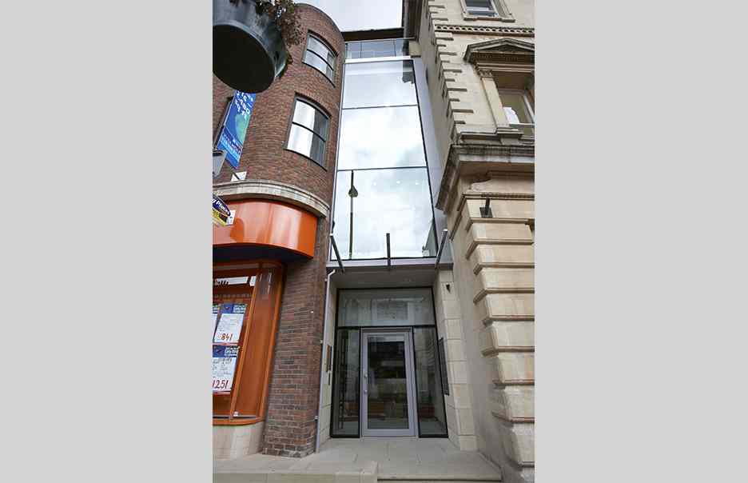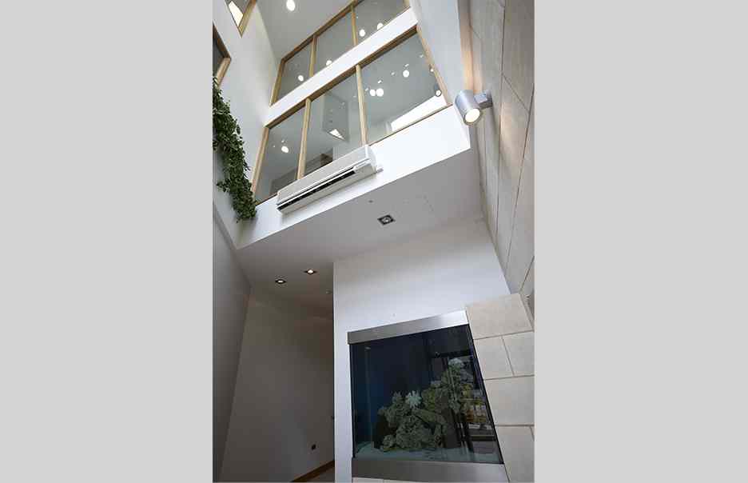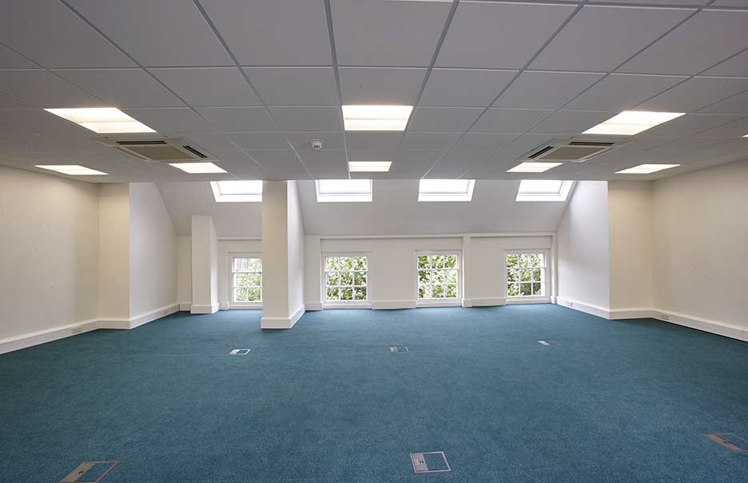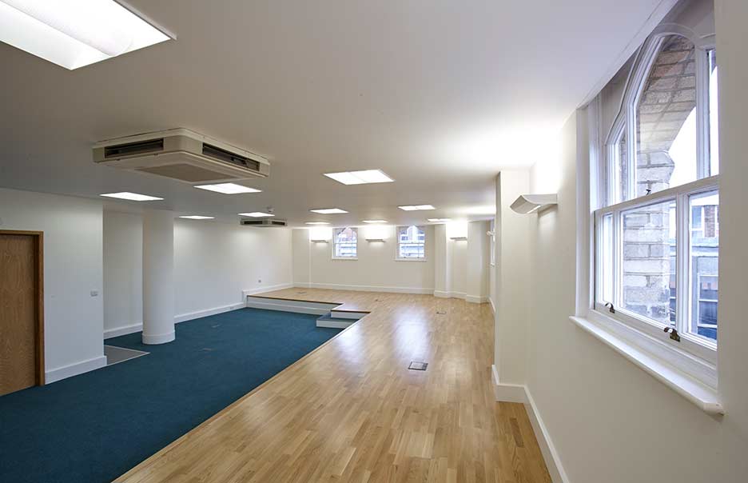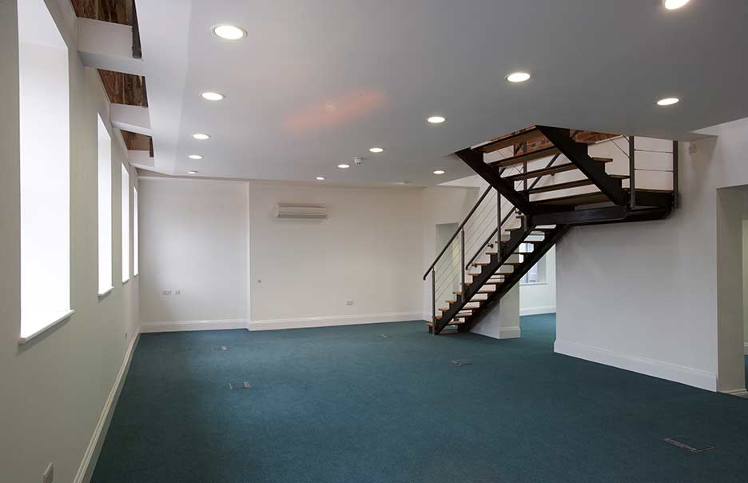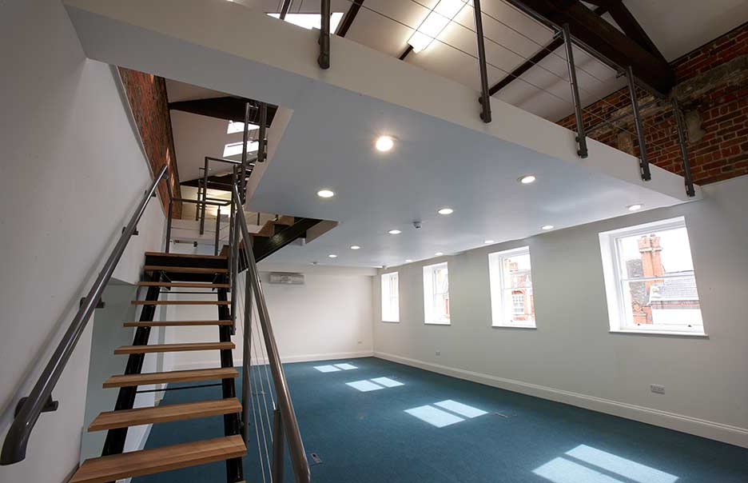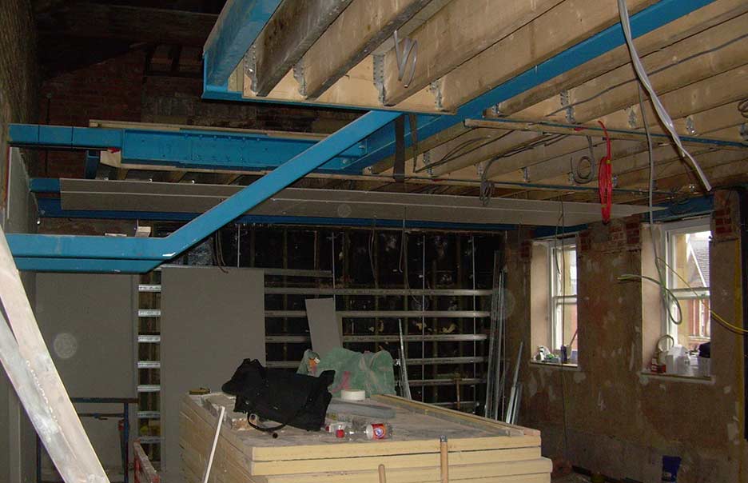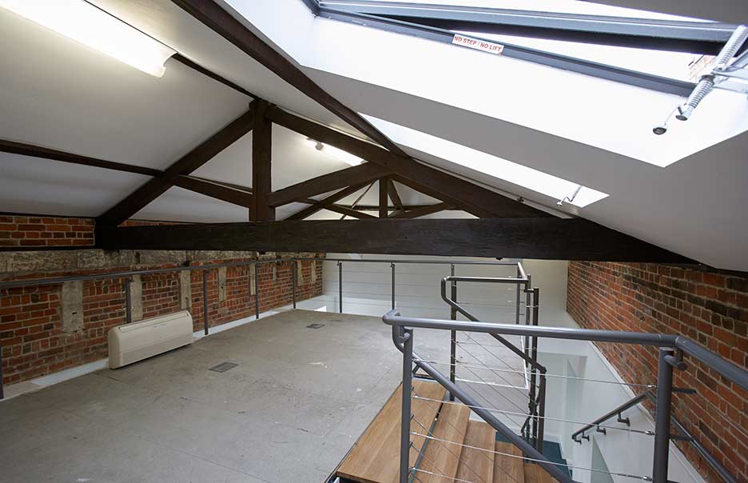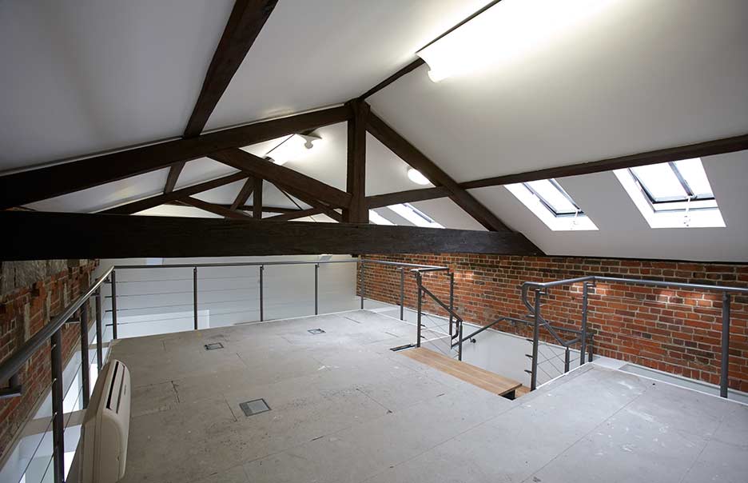King Street
The existing Grade II listed building occupying this prime site in Reading Town Centre lacked an entrance and internal organisation. The scheme was to restore the building and convert it to accommodate 15 self-contained offices.
The building is part concrete frame, part timber floors and load bearing masonry walls. A new entrance atrium has been formed by removing sections of concrete floors and replacing the concrete frame with expressed steel elements.
A ‘floating’ mezzanine floor has been designed to increase office floor space and to provide contact with original large section timber roof trusses.
Project Architect: Clive Chapman Architects
Photographs: David Cunningham Photography




