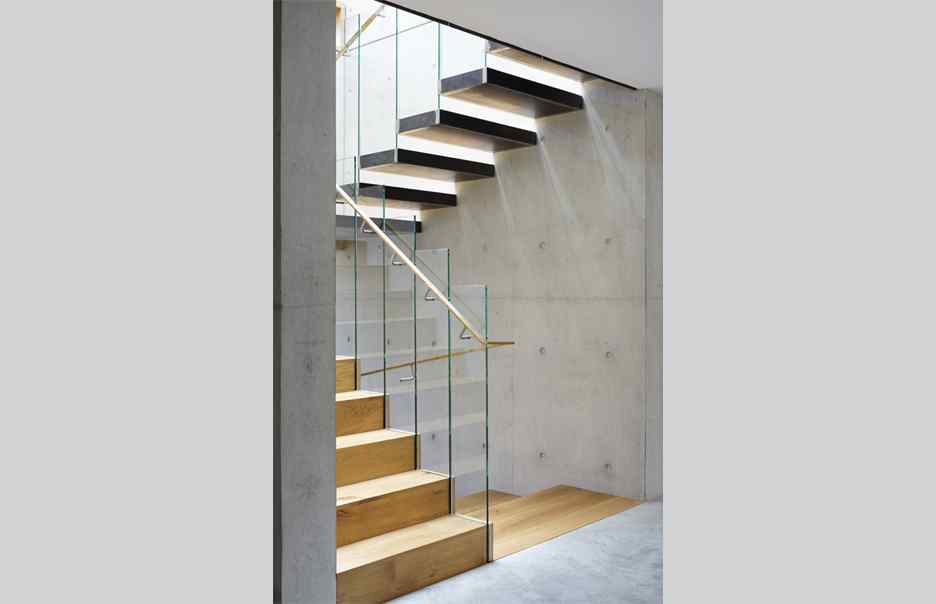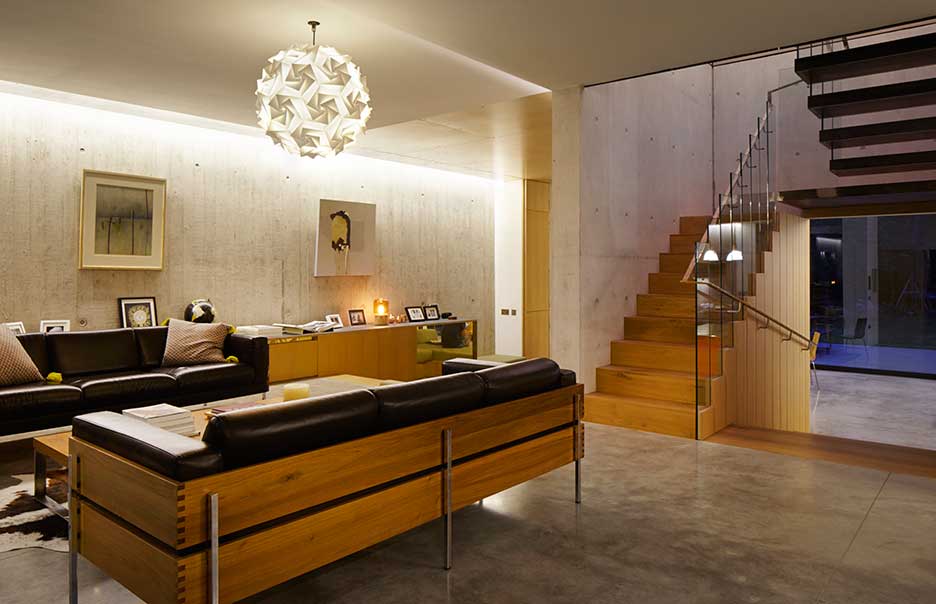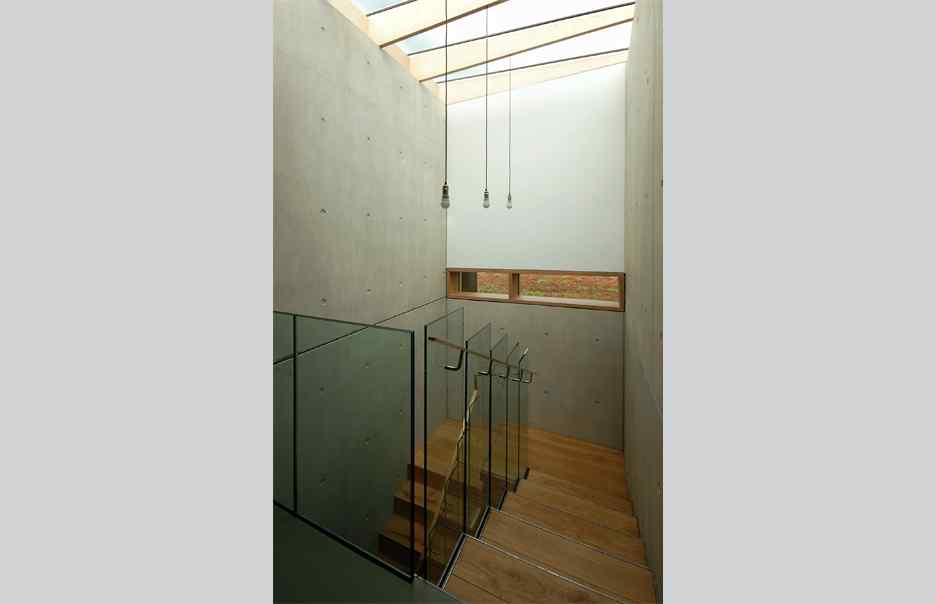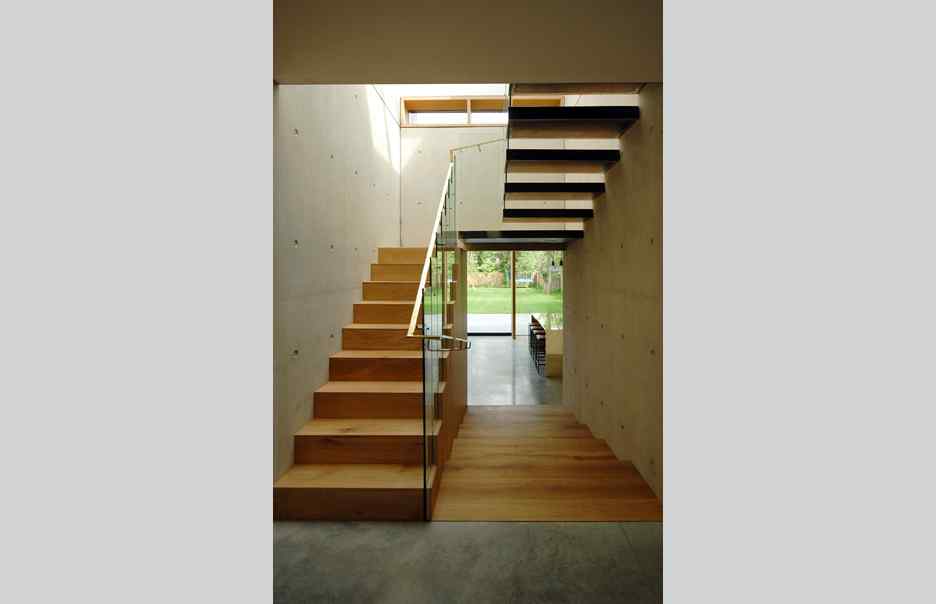Pear Tree House Stairs
Individual thin cantilevered steel treads have been used to form the stairs to this property. The treads spring off an exposed reinforced concrete walled enclosure. Individual glass panels form the balustrades to the stair and these, in turn, cantilever off the ends of the stair treads.
The breaking down of the stair elements into individual pieces meant that particular care was needed in their design as load sharing, which often benefits stair design, was not possible in this case.
Architect: Edgley Design
Photographs: Jack Hobhouse and Edgley Design







