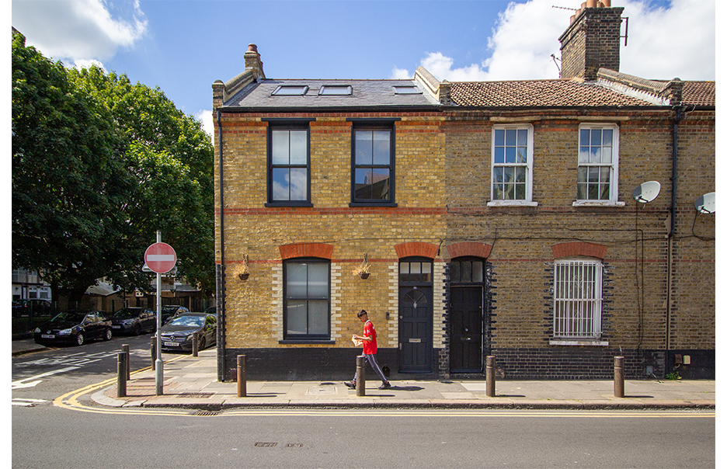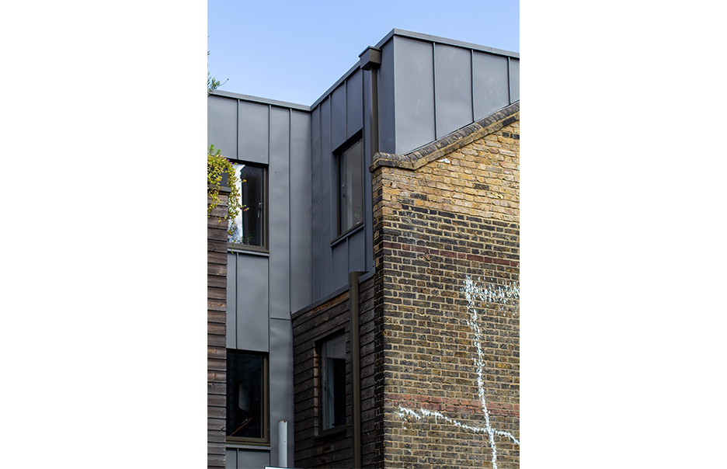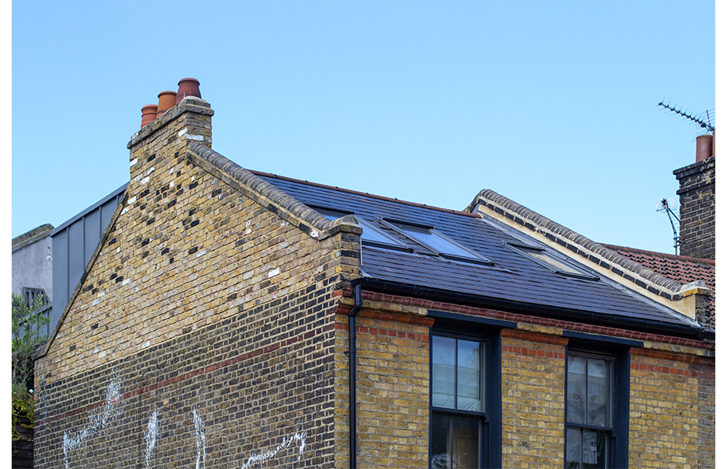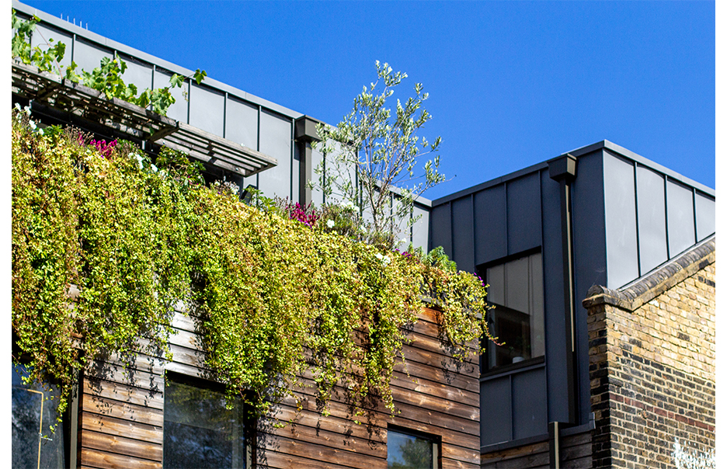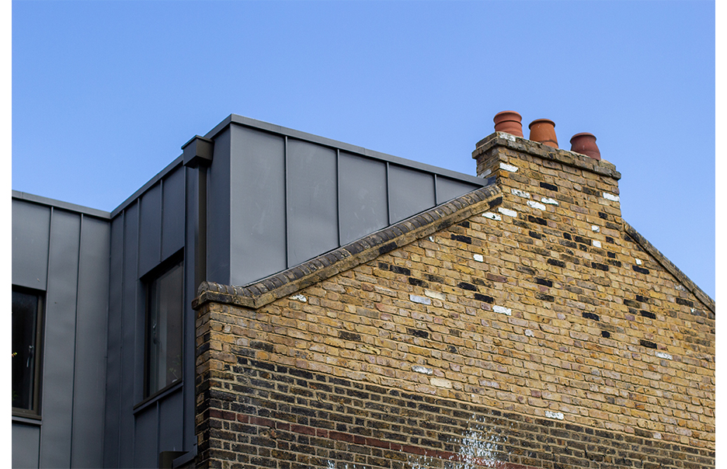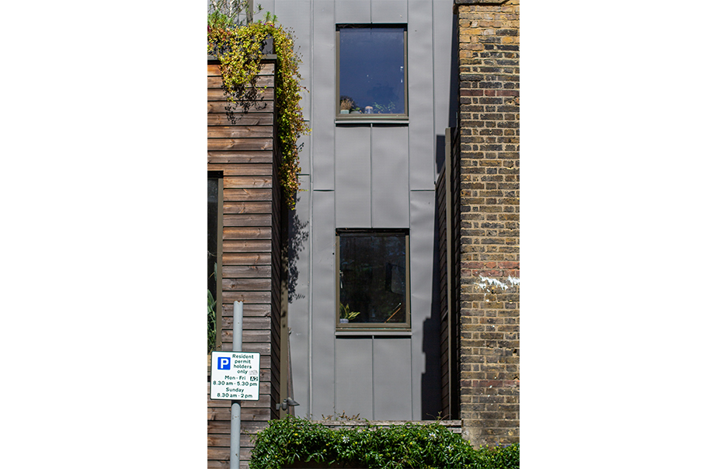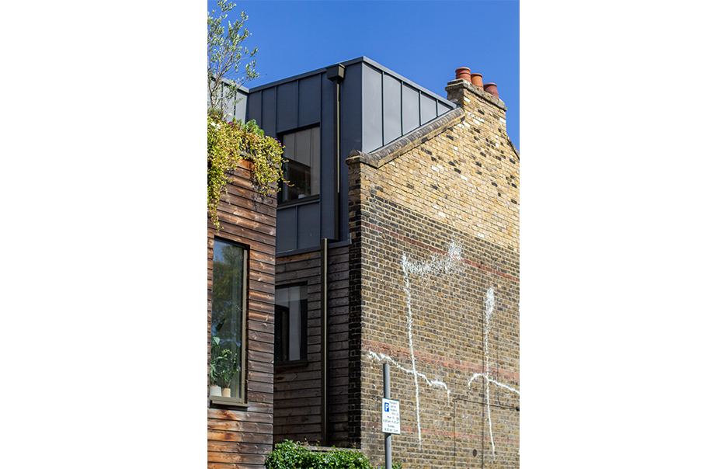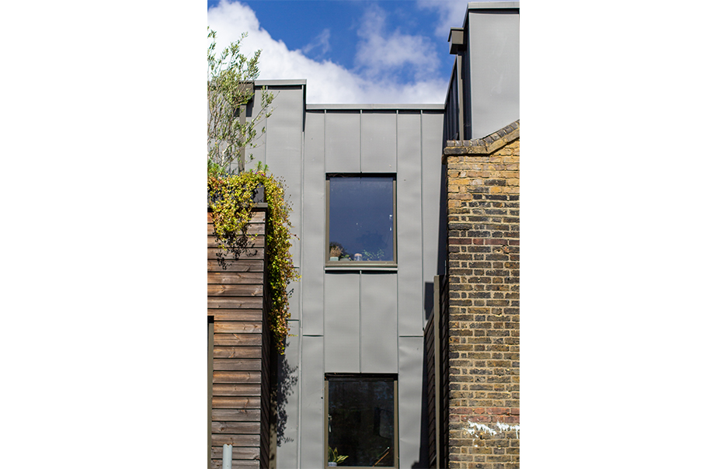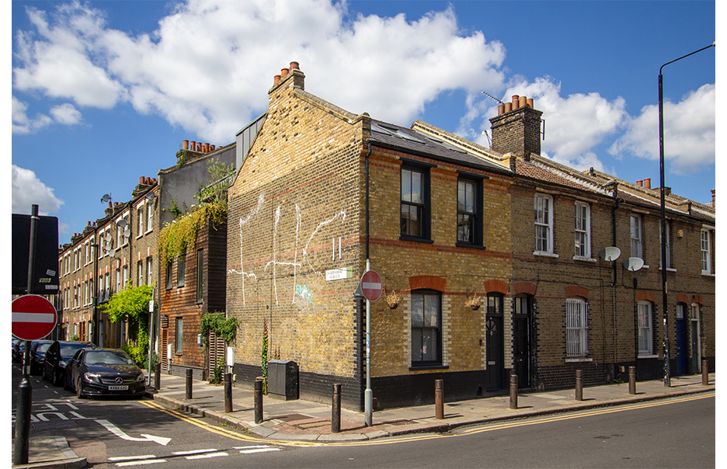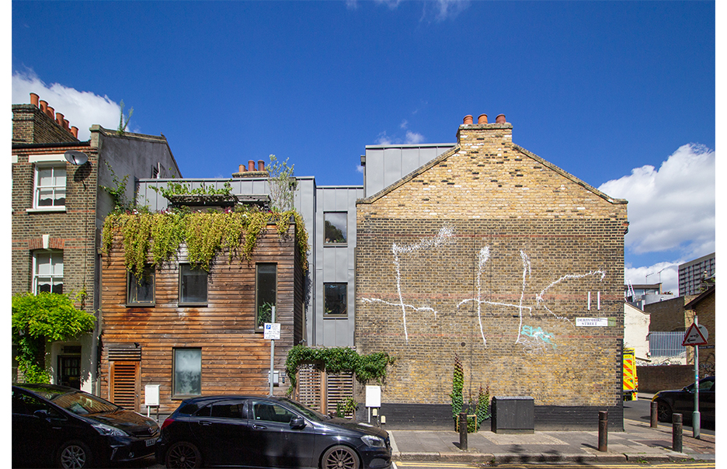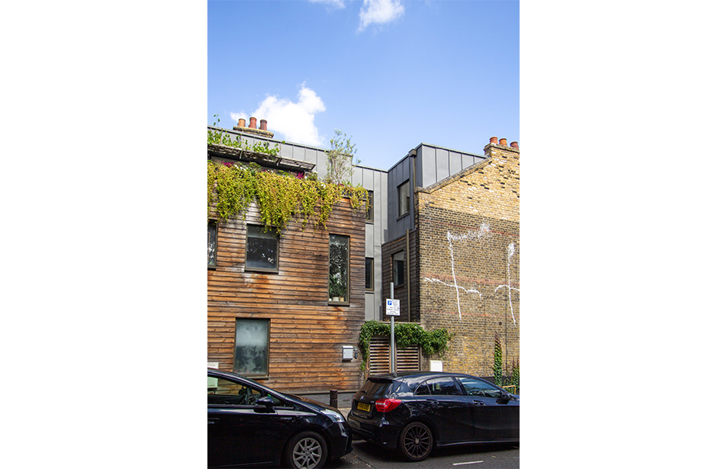Vallance Road
The completion of the Vallance Road project, crafted by DT360, unveils an endearing house in Bethnal Green that surprises with its clever use of space. While appearing modest from the front, a peek around the corner reveals that the property has doubled in size. This unexpected expansion preserves the original façade, leaving the house seemingly unchanged at first glance.
In alignment with the Architect’s outline drawings and site visits, the project involved the removal of a two-storey high wall to the outrigger at the ground floor level. The addition of a new two-storey side extension at the rear of the property on the ground floor level, along with the removal of chimney stacks, contributes to the expansion without compromising the original character. Interior modifications include relocating the existing ground floor staircase and demolishing internal walls at both the ground and first floor levels. The project further encompasses the formation of a second floor level through a loft conversion and the addition of roof lights to the property’s roof.
DT360’s design exemplifies ingenuity in maximising space, turning this seemingly quaint house into a spacious and unexpected gem in Bethnal Green.
Project Architects: DT360




