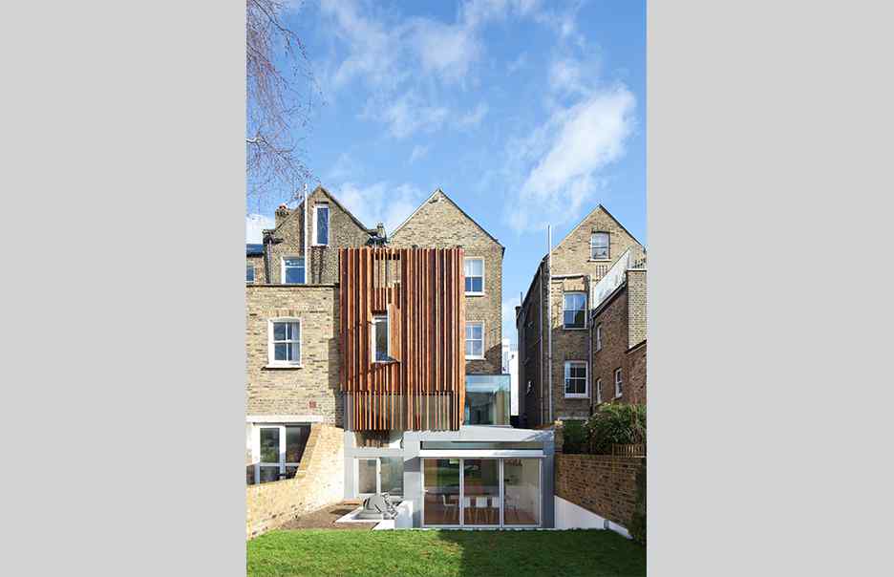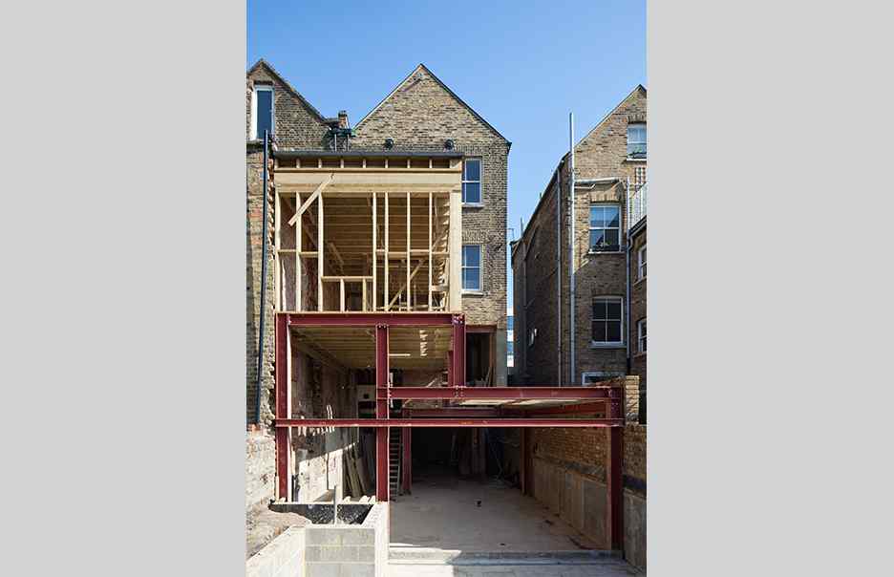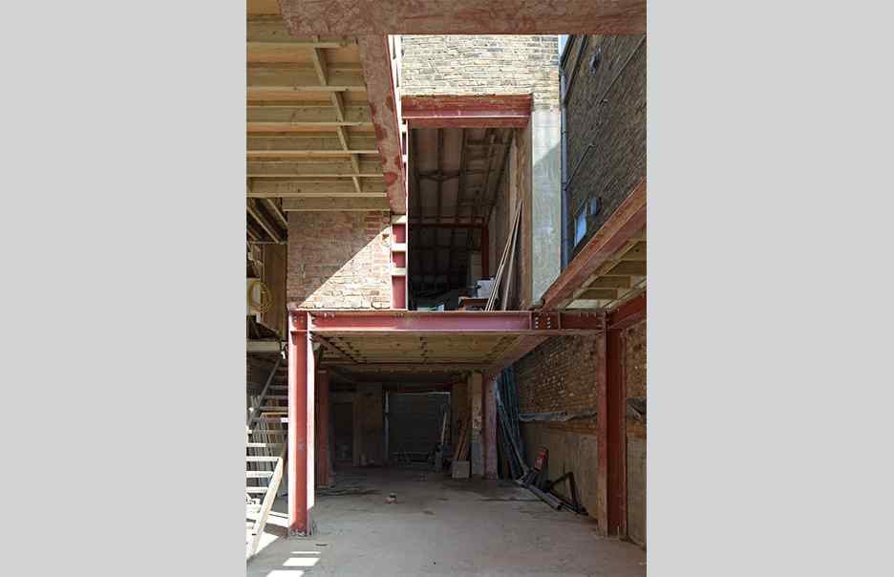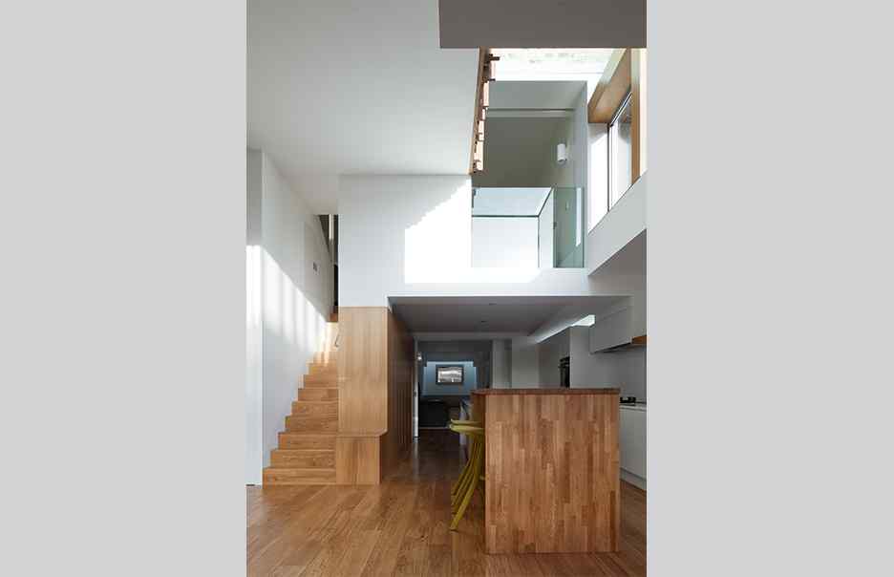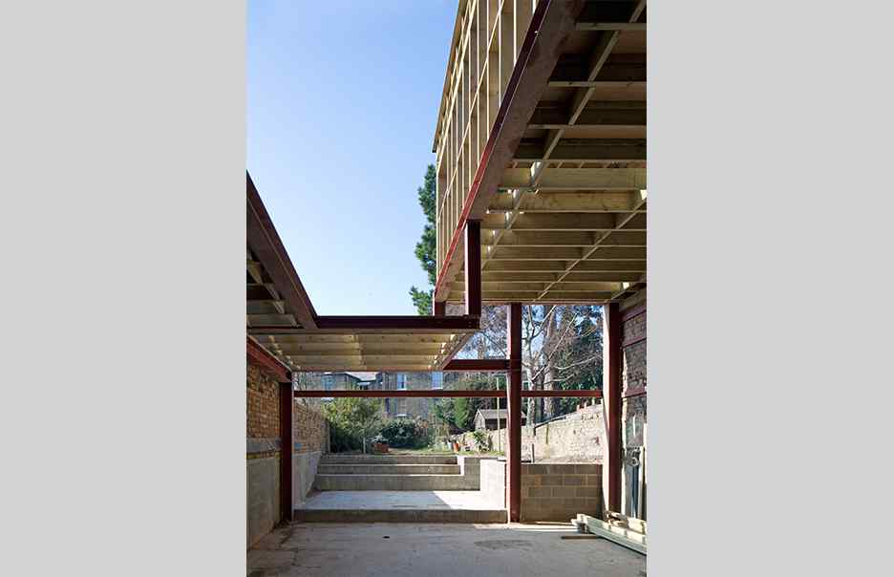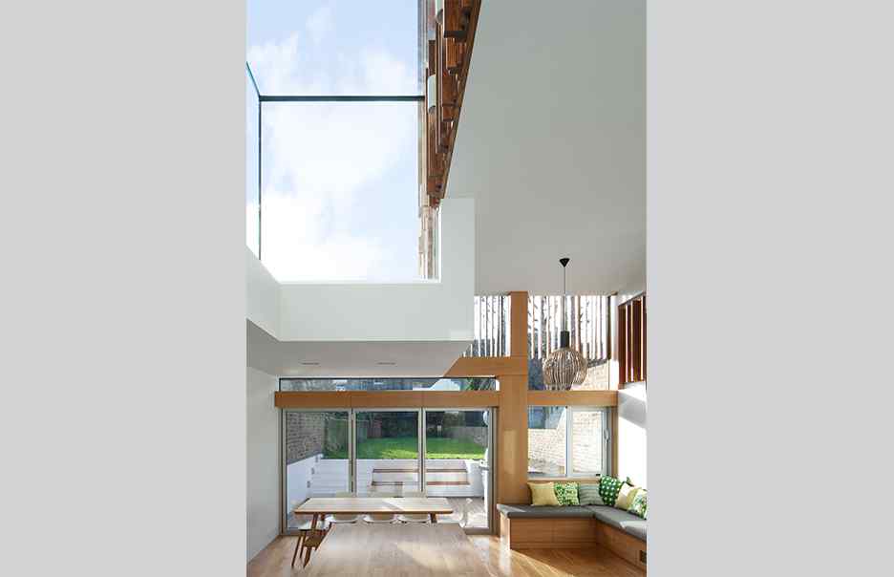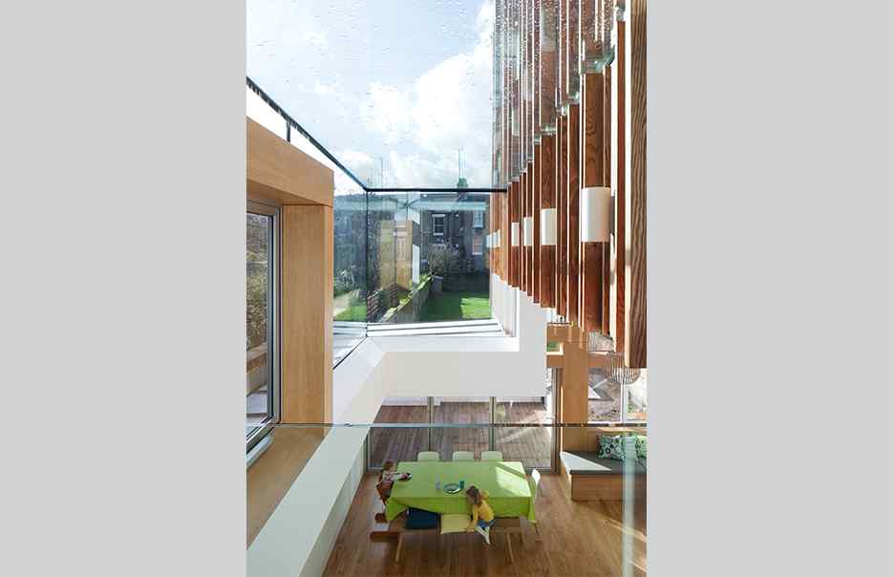Power House
This existing two storey semi-detached Victorian property has undergone major re-development work.
This featured a new basement level extending beyond the confines of the existing building width to create a seamless link into the garden.
The new basement works involved some significant structural works in supporting the existing property both in the temporary and permanent case. Careful sequencing of these works was key to their safe completion, particularly as there were properties immediately adjacent that we had to ensure would not be affected by the planned works.
The property was fully refurbished and a loft conversion was also carried out.
Project Architect: Paul Archer Design
Photographs: Andy Stagg




