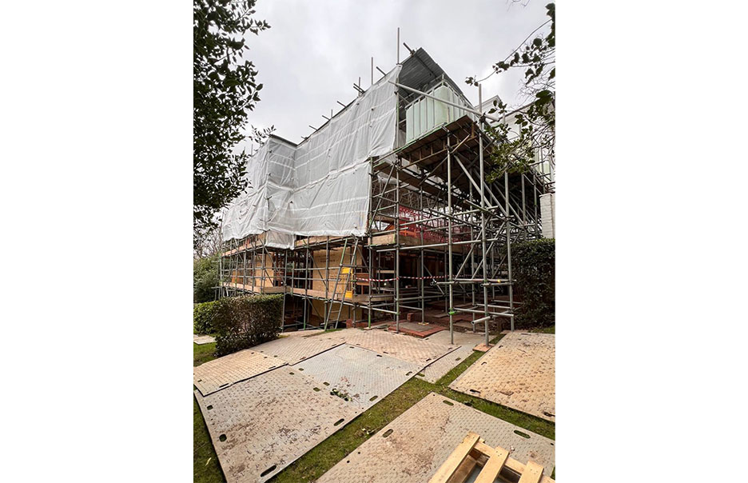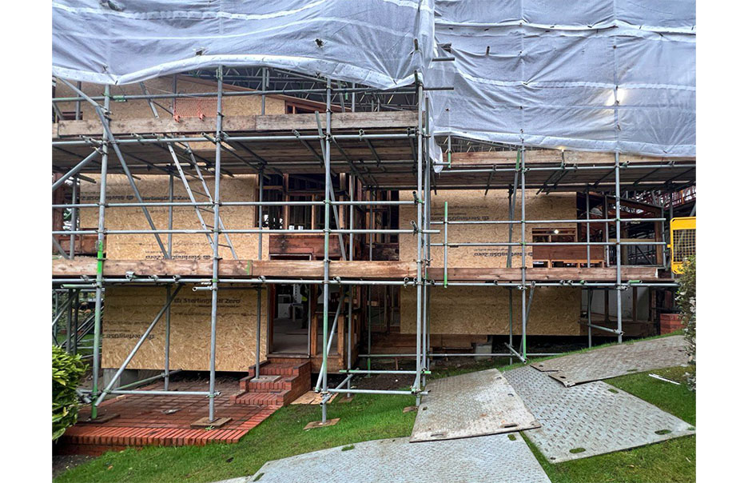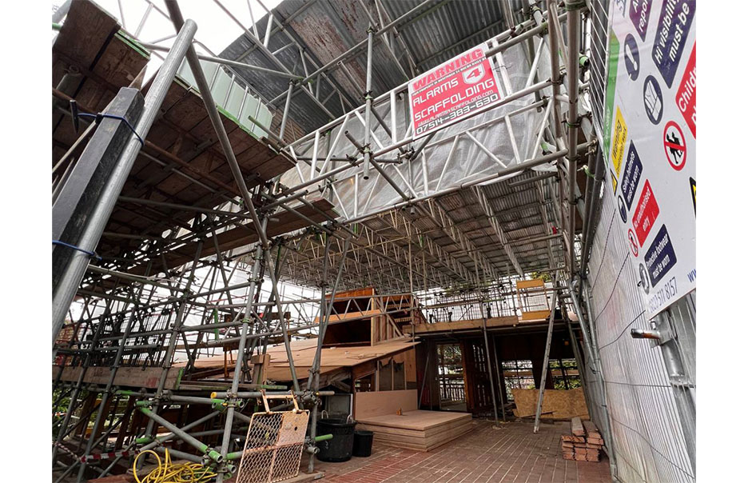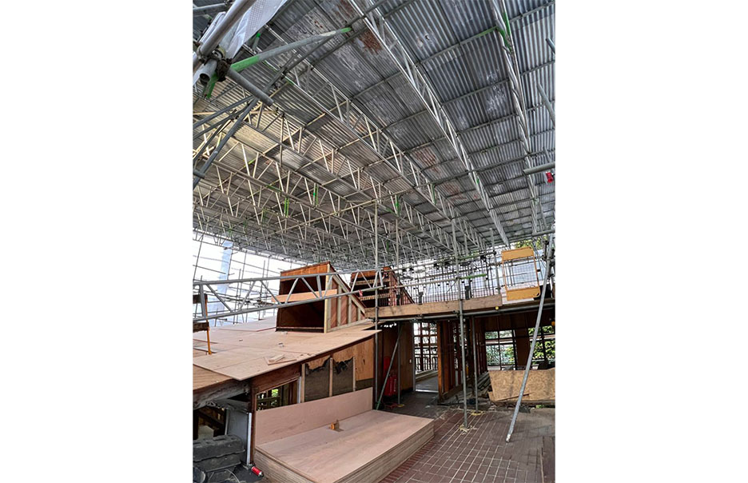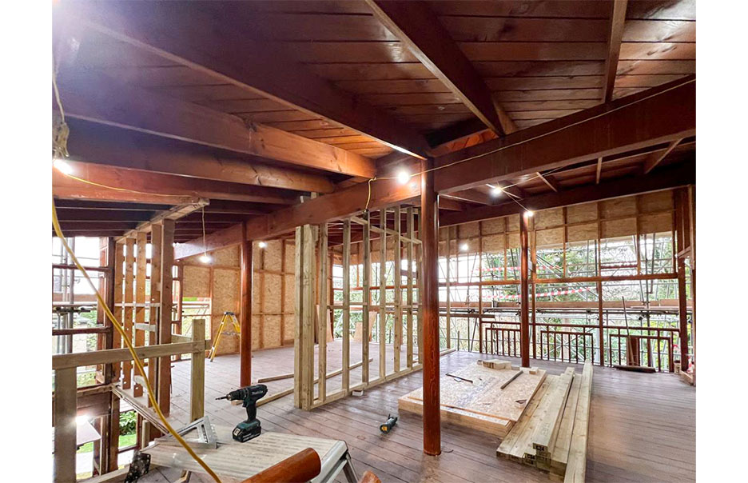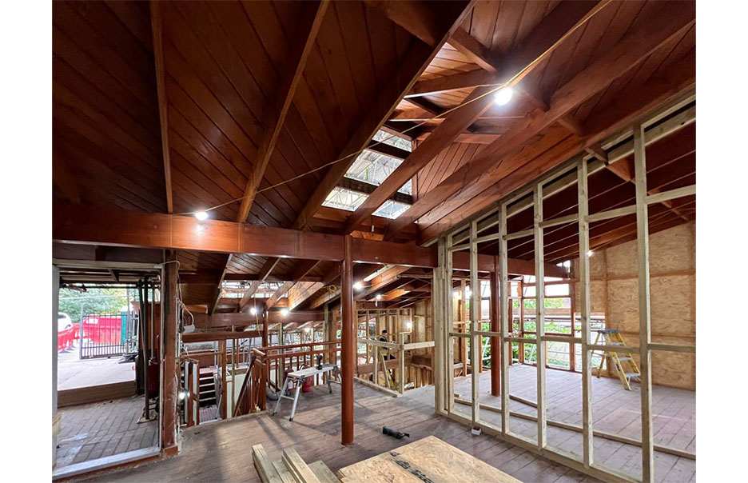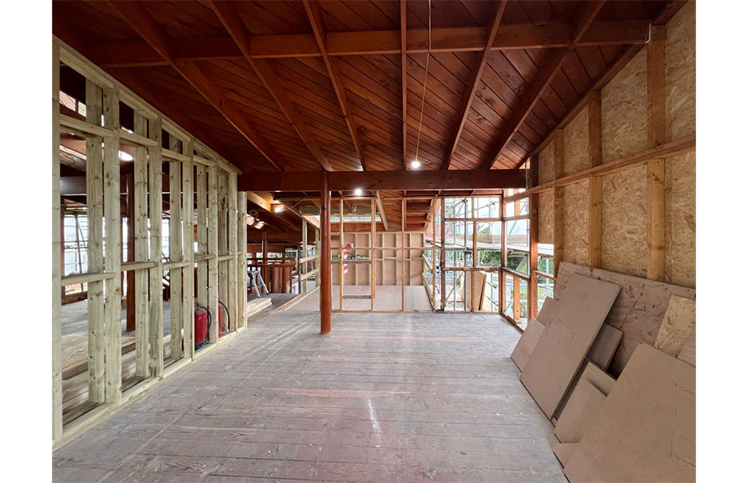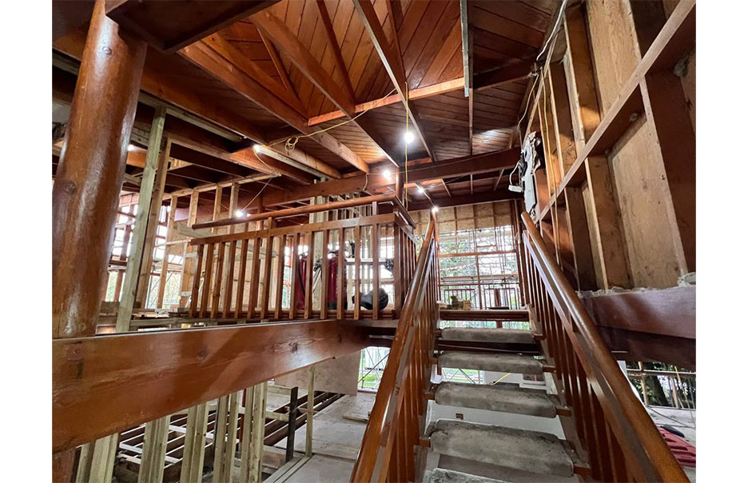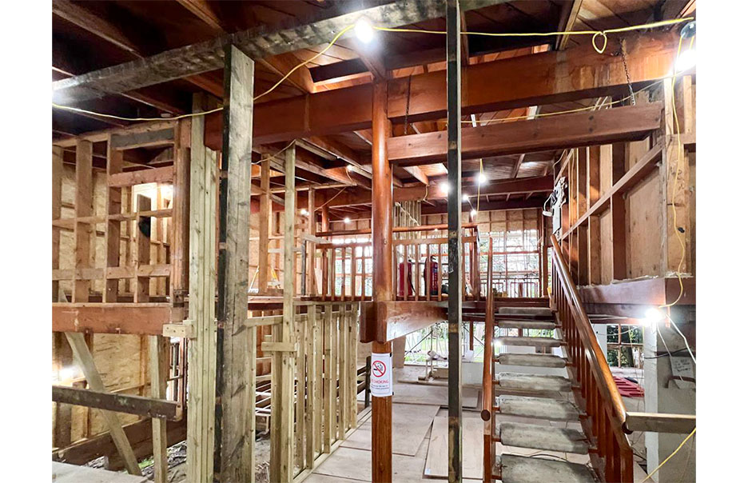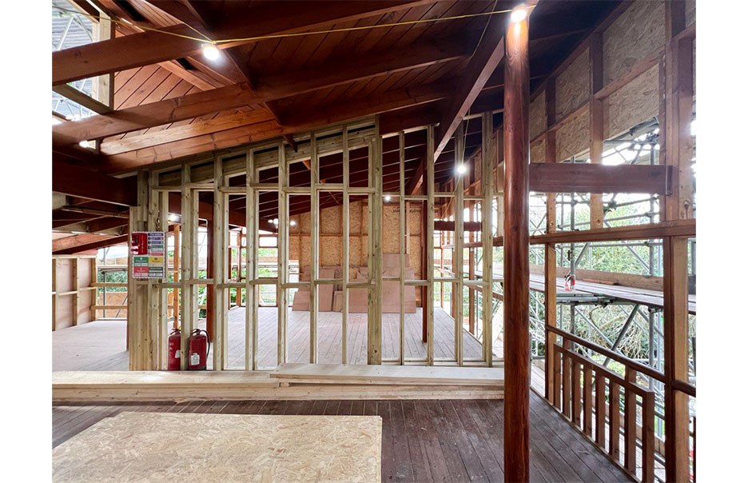Hampstead House
We are thrilled to unveil an ambitious renovation project targeting a unique split-level, 2-story independent building set on a sloping site. This comprehensive makeover encompasses a wide array of enhancements, from ground floor internal wall alterations to full exterior re-cladding of walls and the roof, aimed at boosting the property’s functionality and aesthetic appeal. Critical structural repairs and strengthening, including support for existing perimeter walling and floor modifications for level changes, are planned to ensure the building’s integrity and compliance with modern standards. Additionally, the project will see the removal of dividing walls to garages, potential re-levelling of the front garden to introduce a new courtyard, and possibly lowering the lower ground floor for an optimized plant room area. Resting on a concrete grillage, likely supported by piles or pad footings, this renovation is set to transform the property into a more sustainable, accessible, and visually striking space, fully compliant with bespoke building control requirements.
Project Architect: BB Partnership Limited
Photographer: Hardman Structural Engineers





