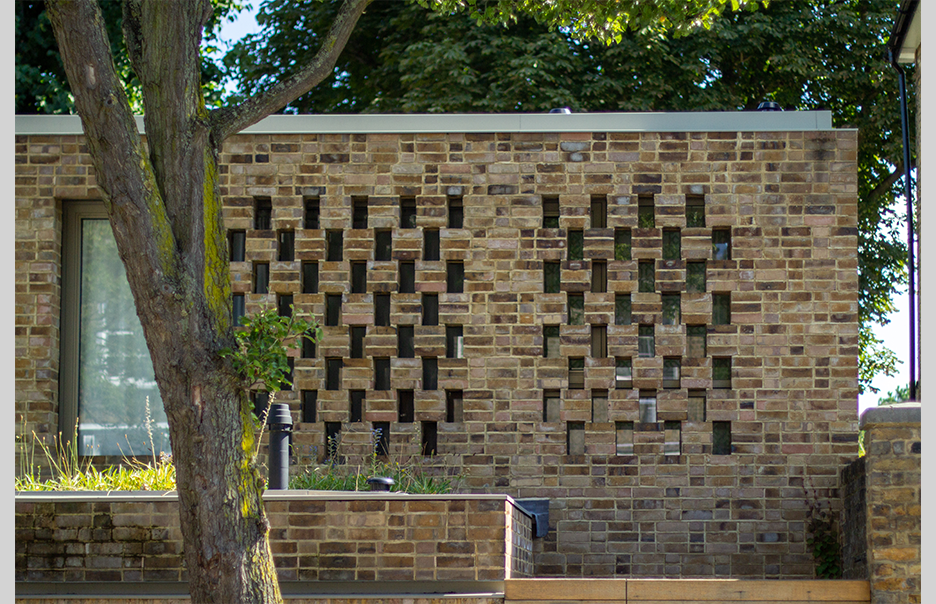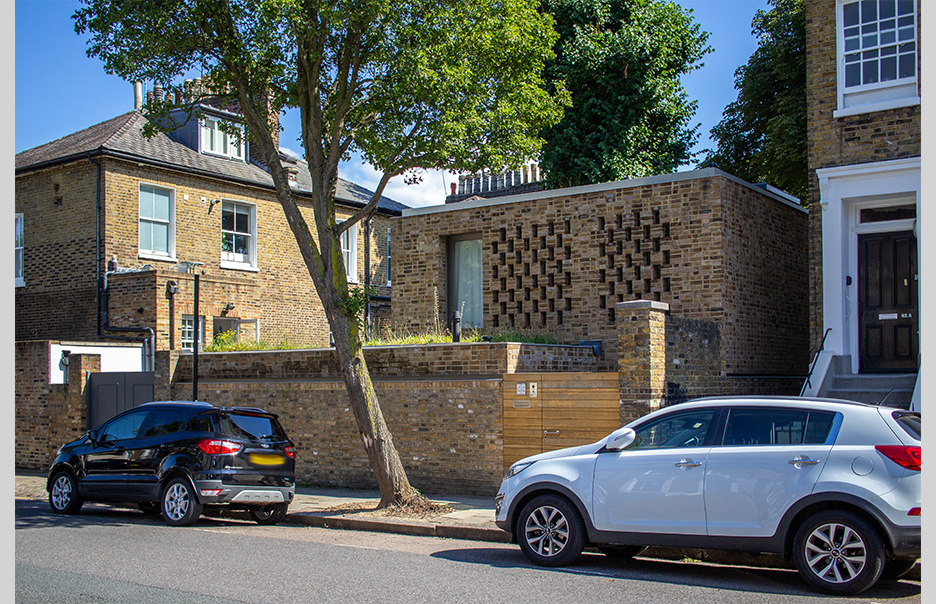Aperture House
The completion of this project, skillfully guided by Paul Archer Design, showcases a clever and discreet home design that employs bricks to create a subtle separation between the user and the outside world. The strategic use of high walls ensures privacy by preventing wandering eyes, while a walled courtyard forms a secluded outdoor space amidst terraced houses. The overall effect is an impressive design that, despite its subtlety, stands out as a noteworthy addition to the architectural landscape, easily missed during a casual summer stroll.
In alignment with the outlined drawings, the project involved the removal of an internal wall at the ground floor level, contributing to the open and spacious feel of the interior. Additionally, the widening of existing window openings on the rear elevation wall at the ground floor level enhances natural light and connectivity with the outdoor space. The review and commentary on existing construction details at the ground floor level exemplify the meticulous attention to design and execution.
Project Architect: Paul Archer Design
Photographs: Lloyd Taylor

















