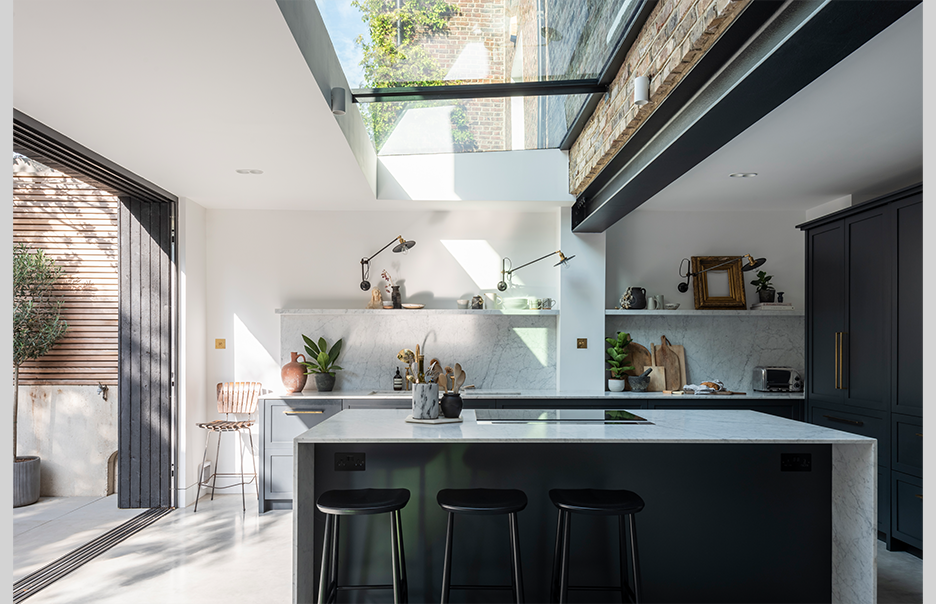De Beauvoir House
This transformative project in De Beauvoir Town stands as a testament to the neighbourhood’s reputation for architecturally exquisite extensions. The Georgian home has undergone a remarkable metamorphosis, exemplifying the captivating possibilities of architectural innovation. The exposed steel beam in the kitchen serves as a clear statement, showcasing how spaces can be opened up to create expansive living areas. The allure of envisioning oneself coming home to this reimagined space is irresistible.
In alignment with the Architect’s outline drawings, the project involved the removal of existing main rear external walls at the lower ground floor level and the demolition of existing single-storey and three-storey rear extensions at the same level. The addition of a new single-storey full-width extension with a partial three-storey rear extension, alongside a new two-storey side infill extension at the lower ground floor level, further contributes to the architectural brilliance.
Internal wall alterations at lower ground floor and ground floor levels, along with the repositioning of the front external staircase and reconfiguration of the existing staircase, enhance the overall spatial layout. The removal of the rear chimney breast, conversion of an existing bedroom to a bathroom area, and the meticulous excavation and relevelling of rear external areas to form a new courtyard complete this comprehensive project. Located in the De Beauvoir Conservation Area, this residence not only preserves the historic charm but also elevates it to new heights.
Project Architect: Paul Archer Design
Photographs: Jonathan Gooch

















