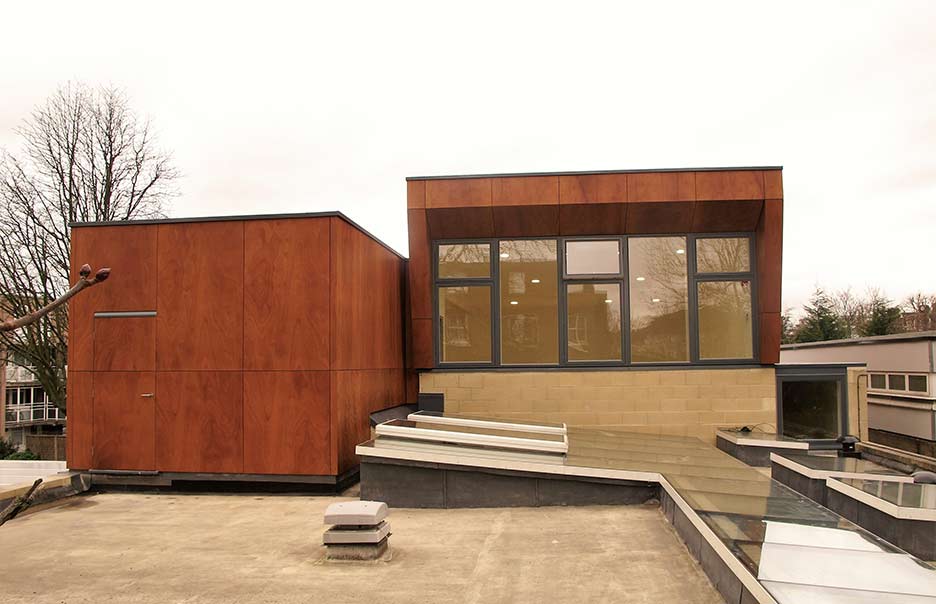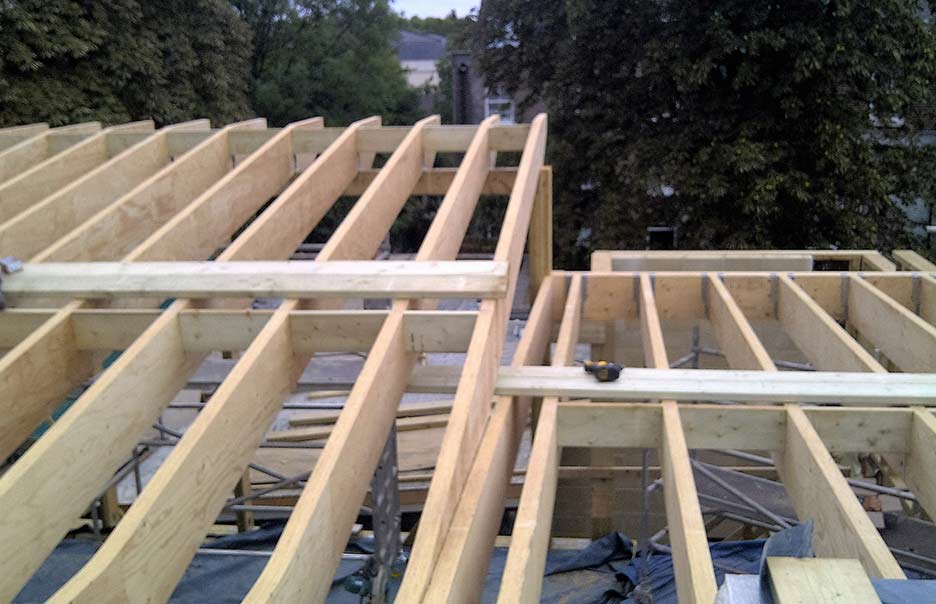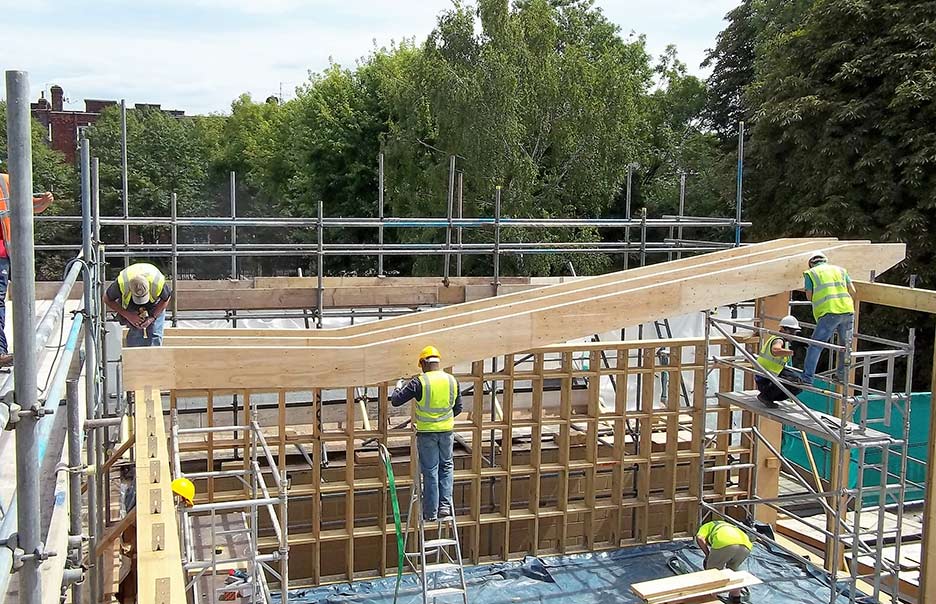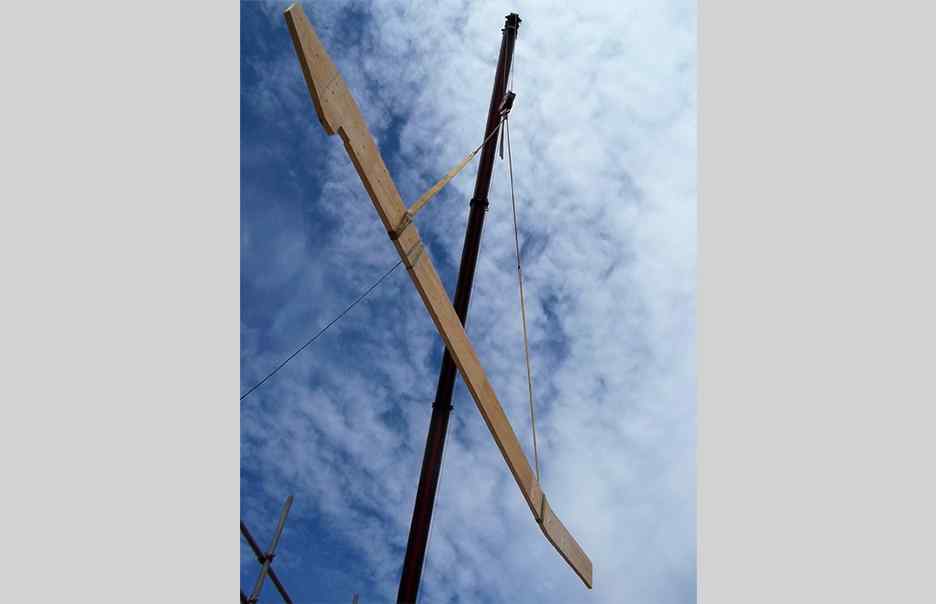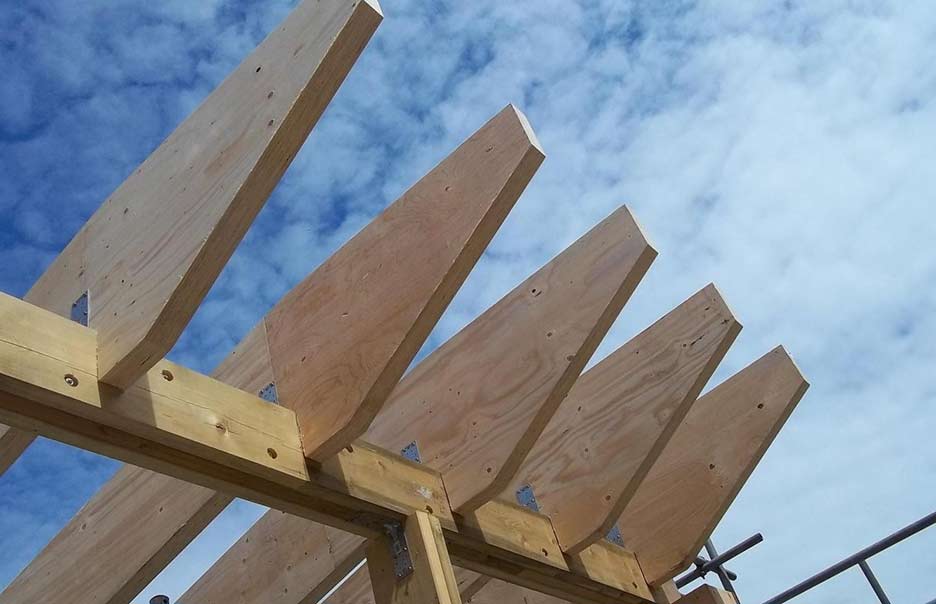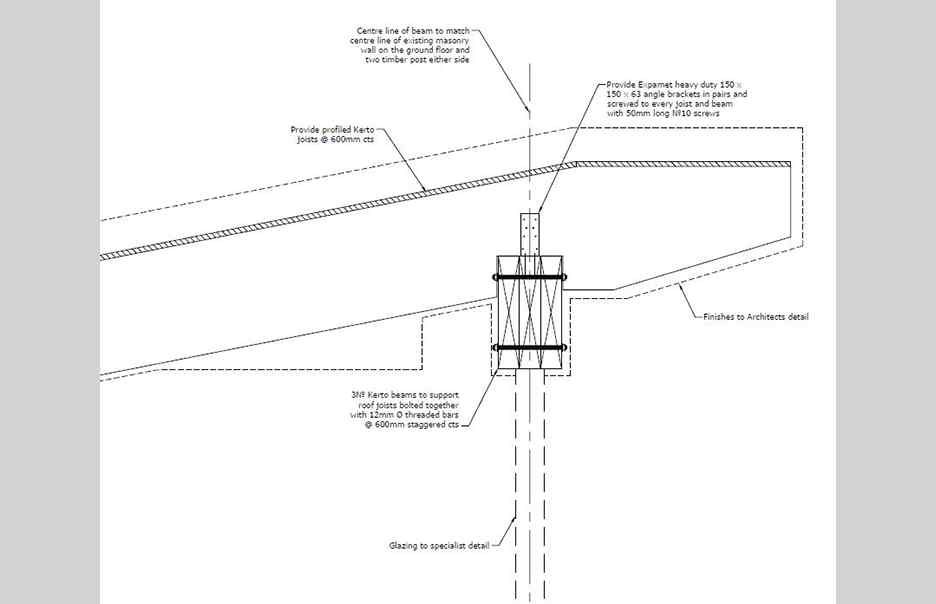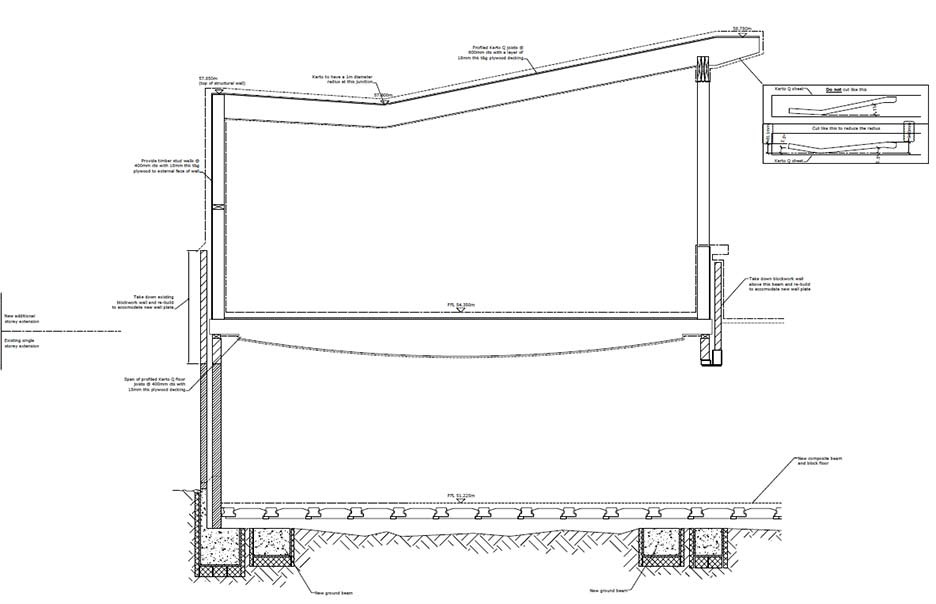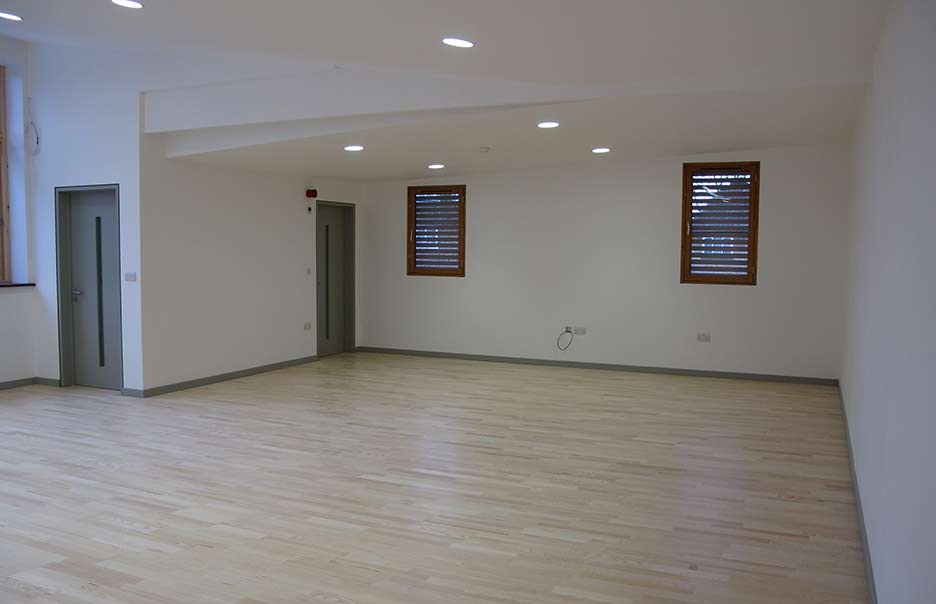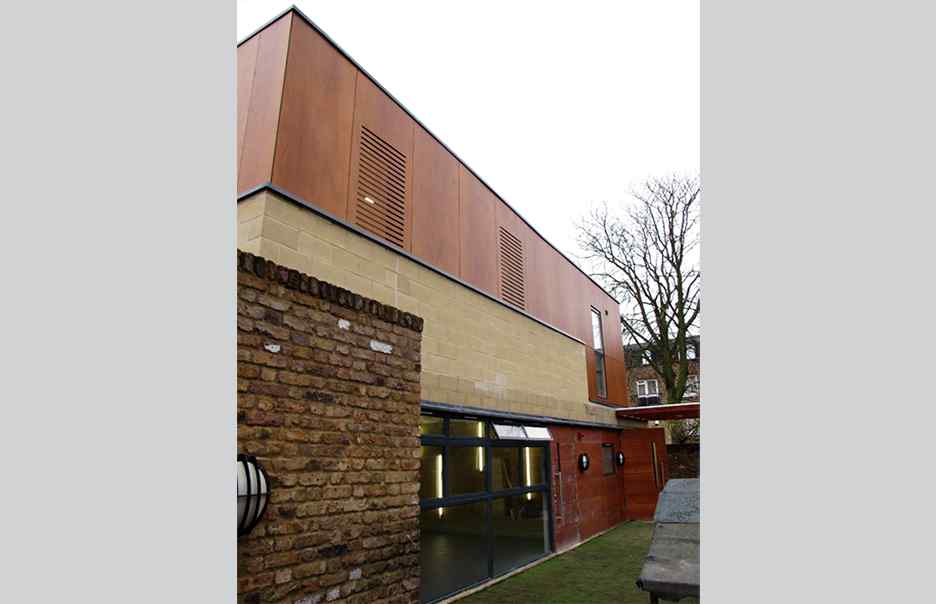Kentish Town Community Centre
A single storey timber formed extension was added to part of the existing single storey building. The roof of the existing building was removed and additional piles were installed to support the new storey. Lightweight long span engineering timber floor and roof joists were utilised so that a clear span of 9m could be achieved. The roof joists were profiled to follow a cranked roof profile. The type of engineered timber sheet selected, in terms of the orientation of the primary strands, reflected the bending stresses in the respective floor and roof elements. The extension represented an economic means of constructing a long span timber structure which benefitted from repetition of elements, in lieu of a more traditional steel framed structure which would have led to more trades on site.
Project Architect: Enterarchitecture / Meadowcroft Griffin Architects




