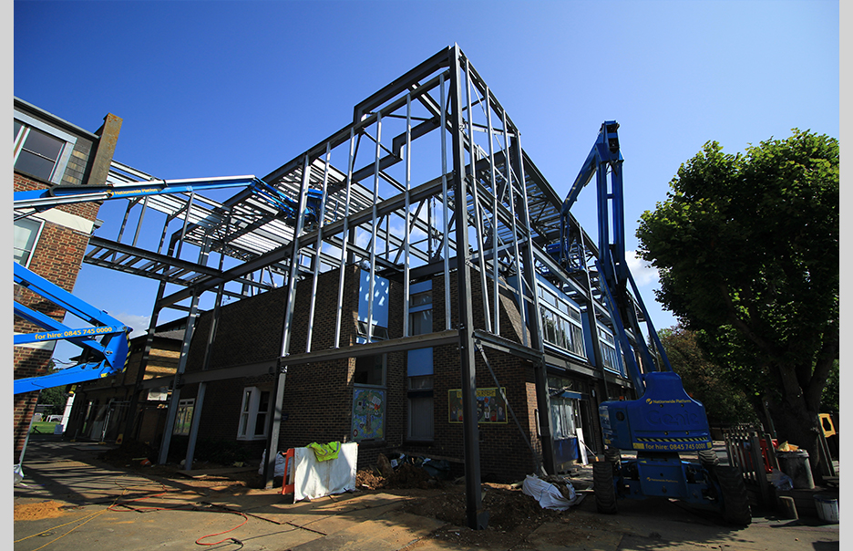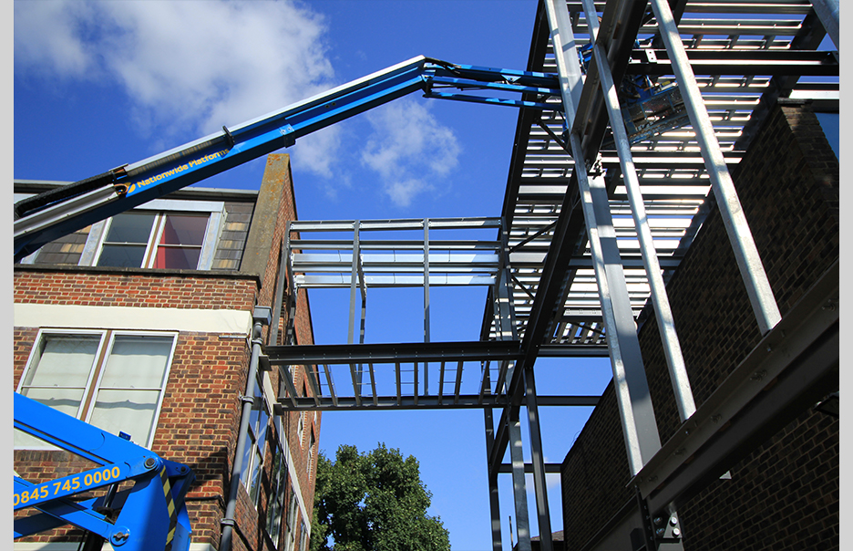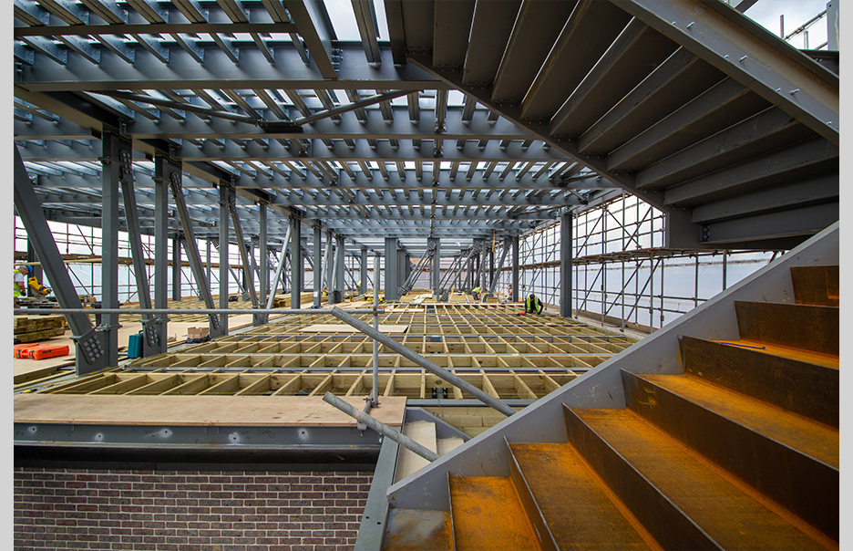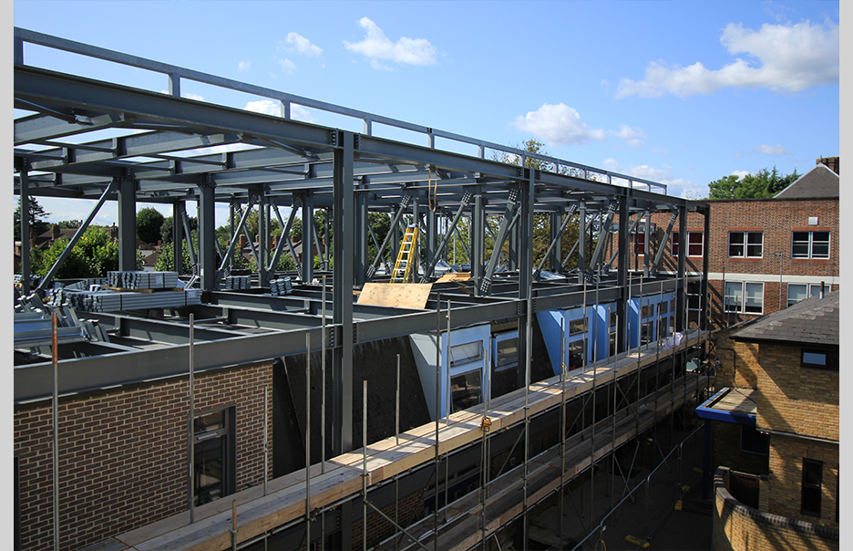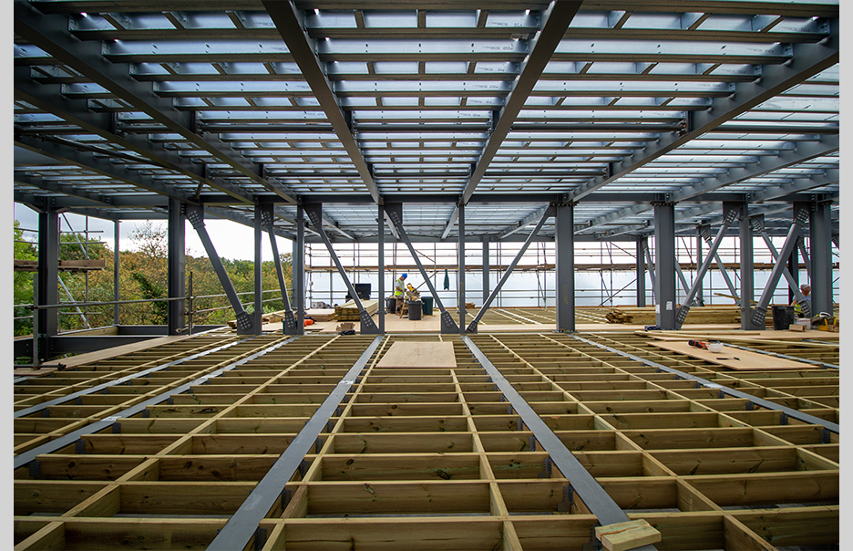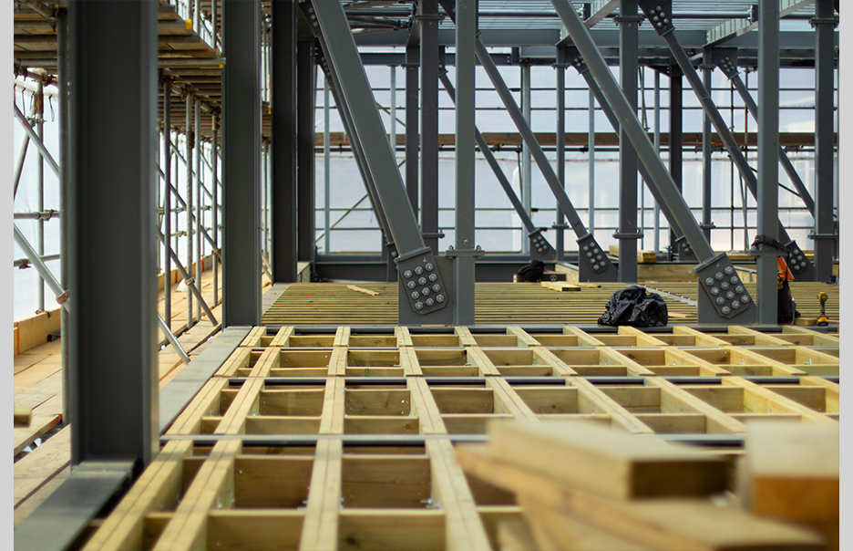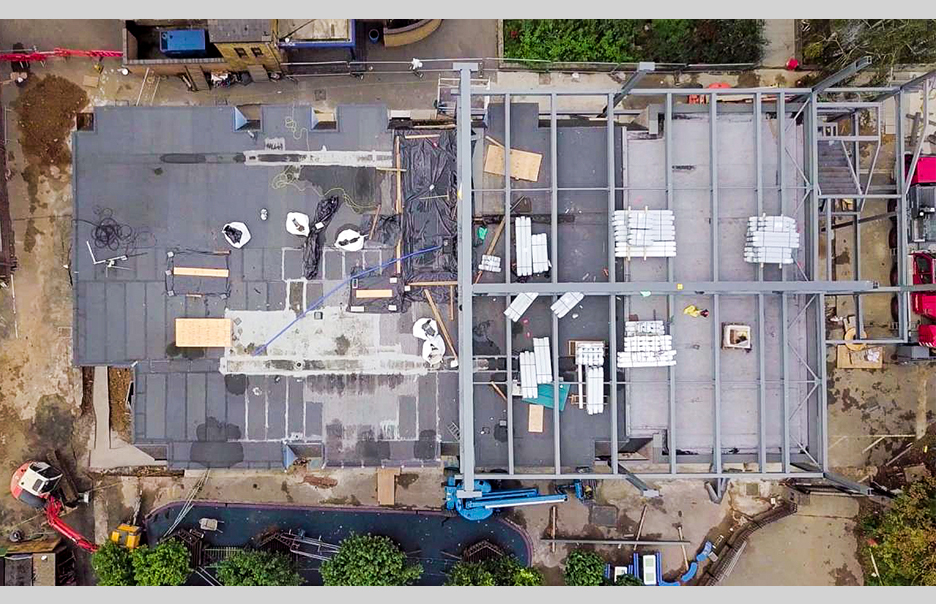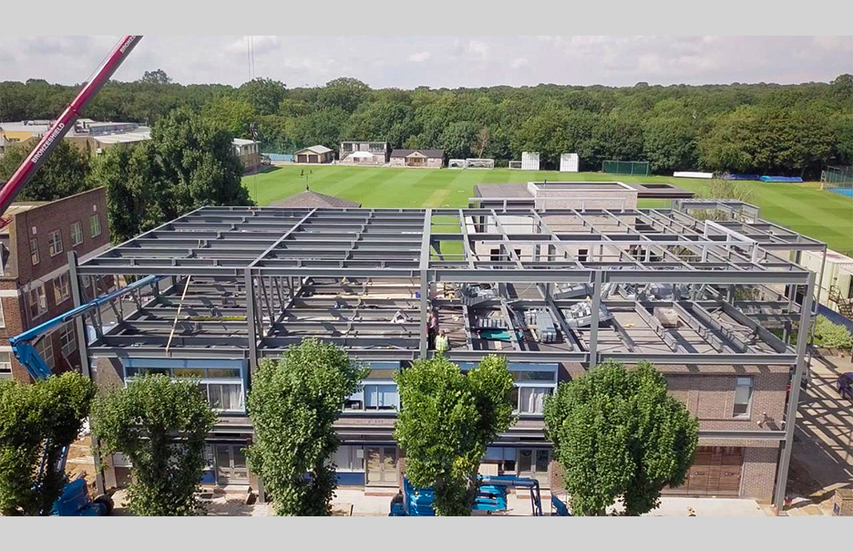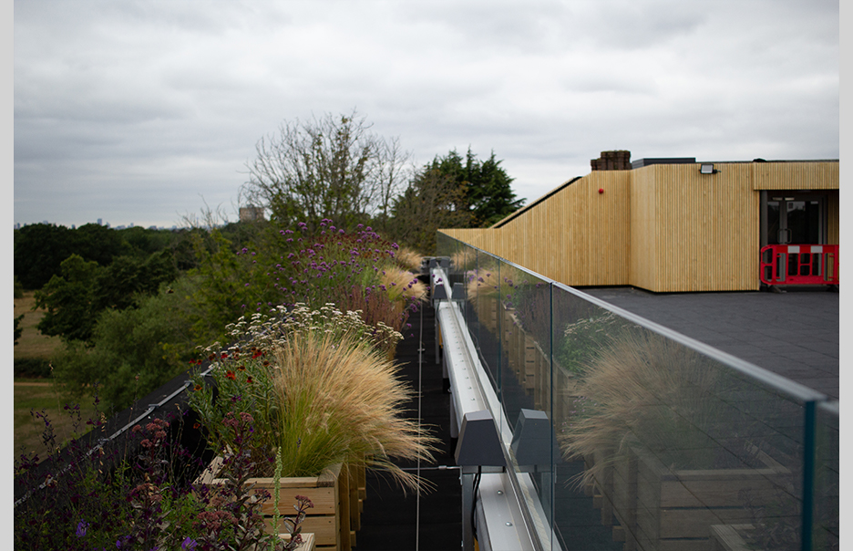Forest Prep School
This project required increased capacity be provided within the School without the need to relocate or re-house the current pupils. A proposal was initially developed by the Client and Architect to take one of the buildings on the site and add a storey to it. We contemplated the feasibility of achieving this by considering options of constructing a separate structure over the top of the existing and alternately by extending the existing building. The key considerations we had to make related to how new foundations could be provided without causing significant disruption to the existing school building and surrounding areas.
Both of these approaches had drawbacks that rendered them unsuitable with respect to these parameters. A scheme emerged that combined both of the initial ideas. The existing foundations were strengthened and widened so that they could support an independent steel frame to form the top storey. 17m span steel trusses ran within wall lines between classrooms across the width of the building. The trusses were modified where necessary for corridors and door access into classrooms. This scheme enabled both the foundations and then the steel frame to be built during holiday periods thereby minimising disruption to the School.
Project Architects: Studio 54 Architecture
Photographs: Lloyd Taylor




