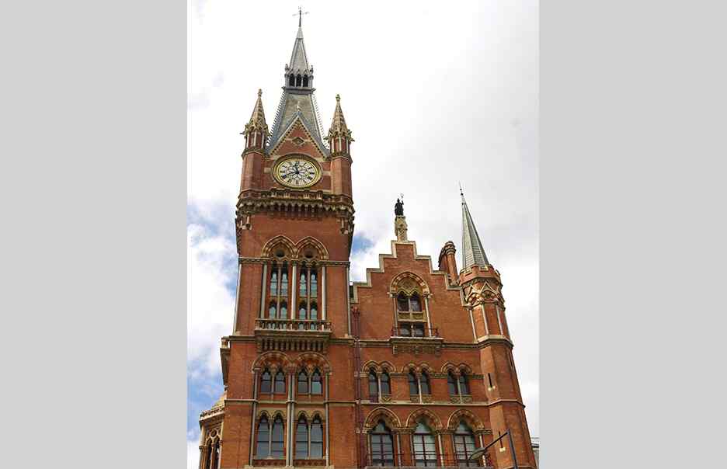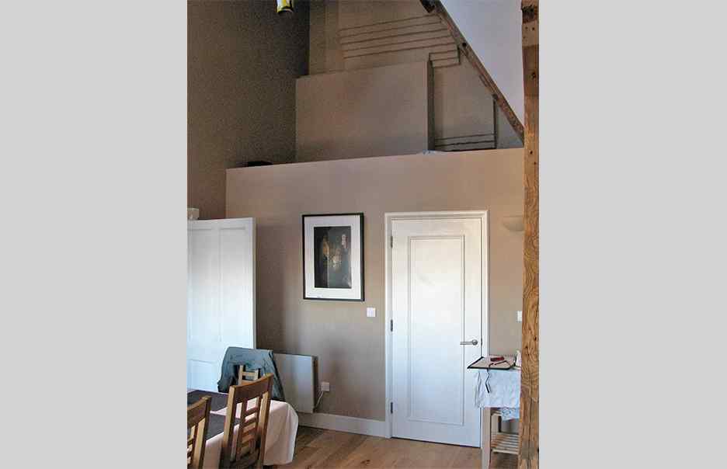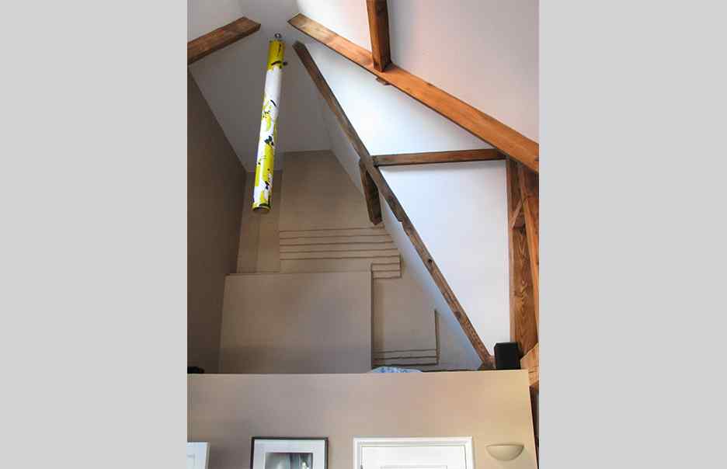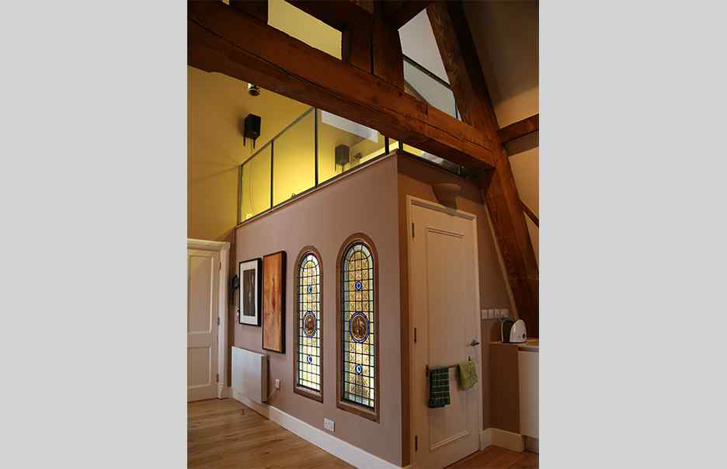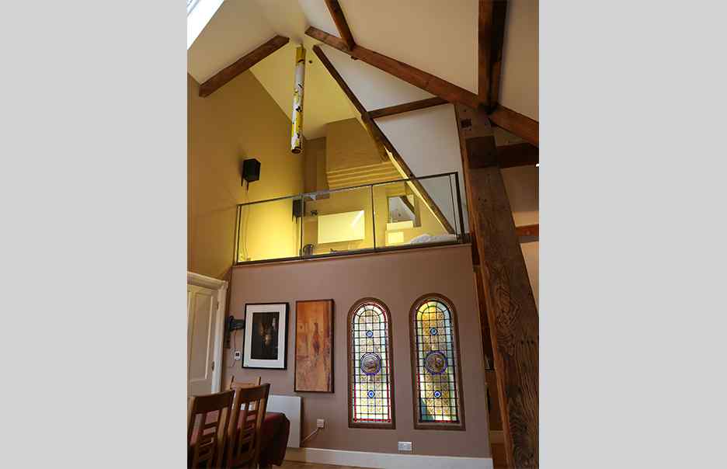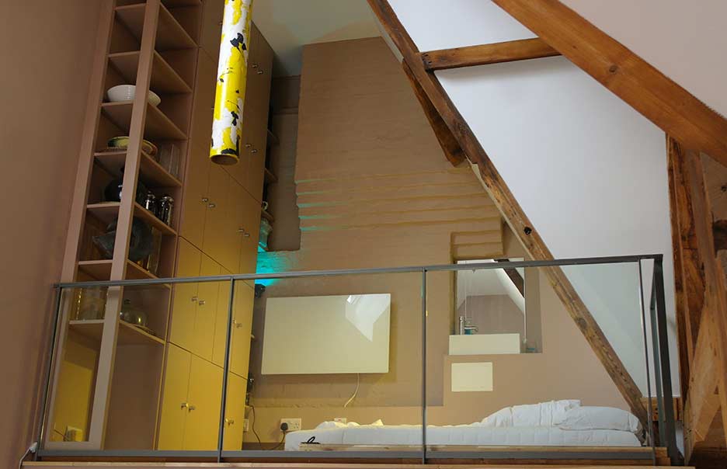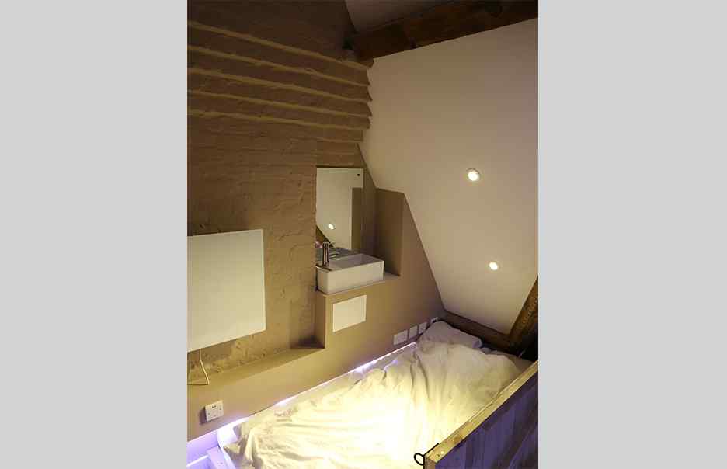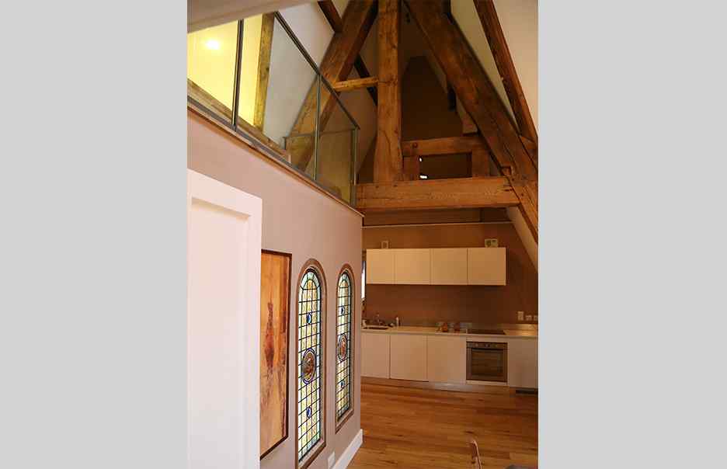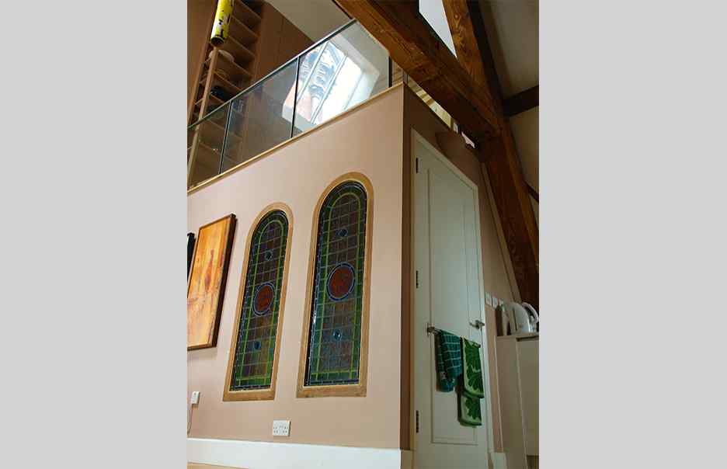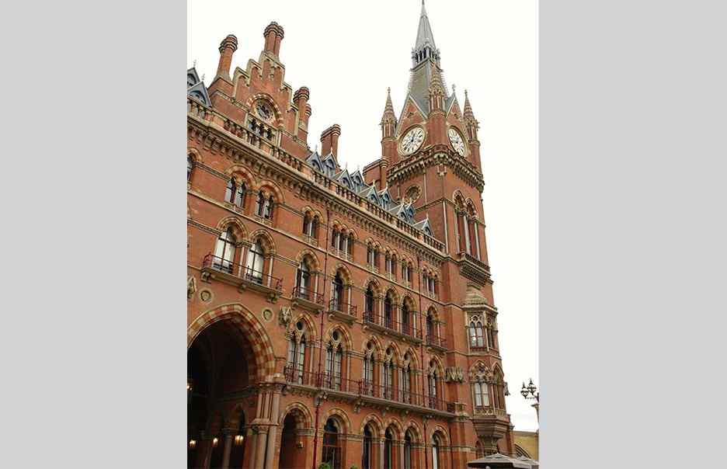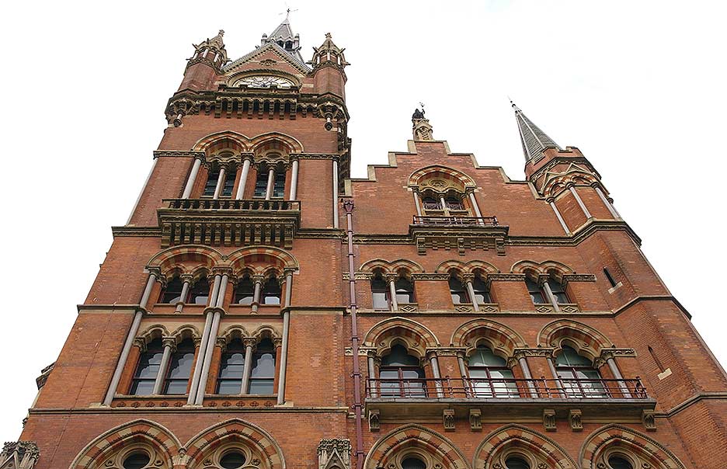St. Pancras Chambers Clock Tower
A slim cantilevered steelwork mezzanine floor has been installed in the famous Grade I* listed building in St. Pancras.
An infra-red survey was undertaken to identify flue positons to work out which parts of the walls could be fixed to. The limited availability of fixing points meant a cantilevered solution was required.
To keep the floor structure very thin the structure was pre-tensioned prior to elements being fixed in position. To achieve this a detailed sequence of installation was prepared for which calculations were prepared to reflect each of the respective stages. The key to this design was controlling deflections.
A high level of detailing was required for this scheme.
Approval for this scheme was required from the Engineer acting on behalf of the Estate.
Project Architect: Tim Greatrex
Photographs: Tim Greatrex




