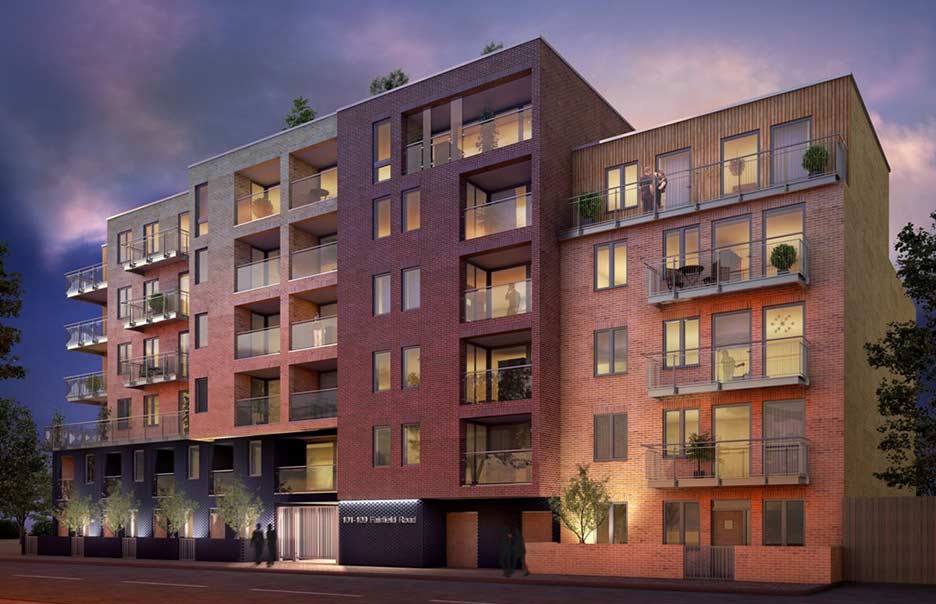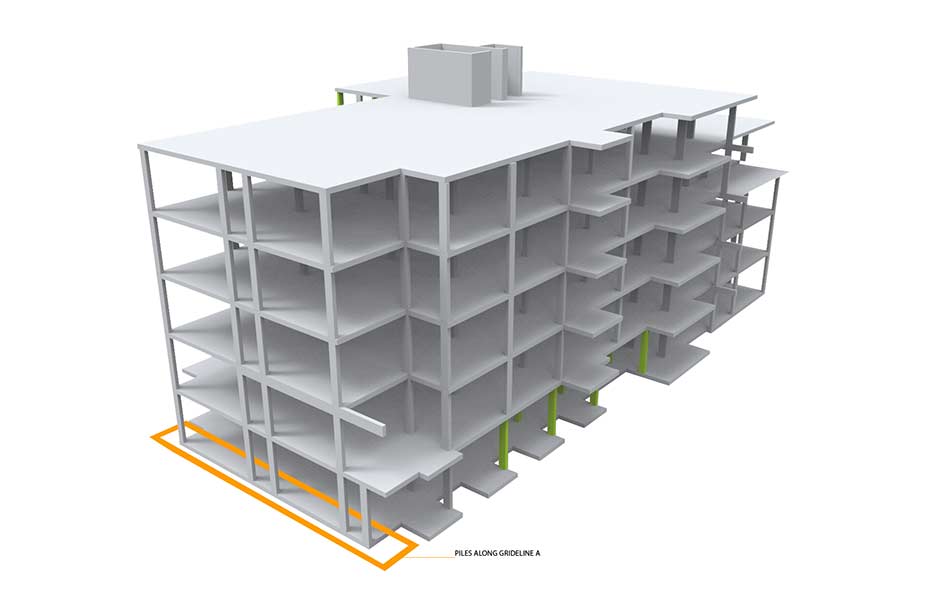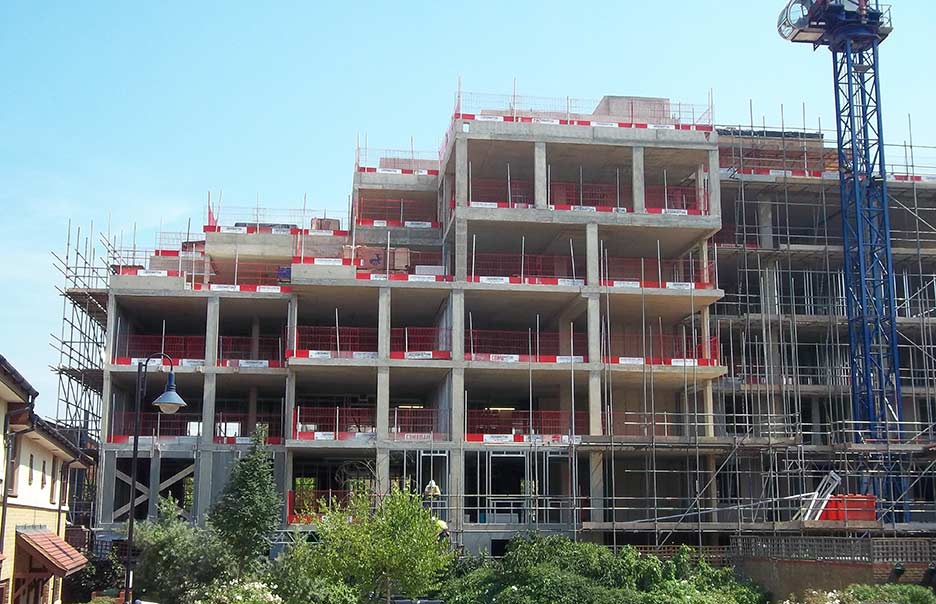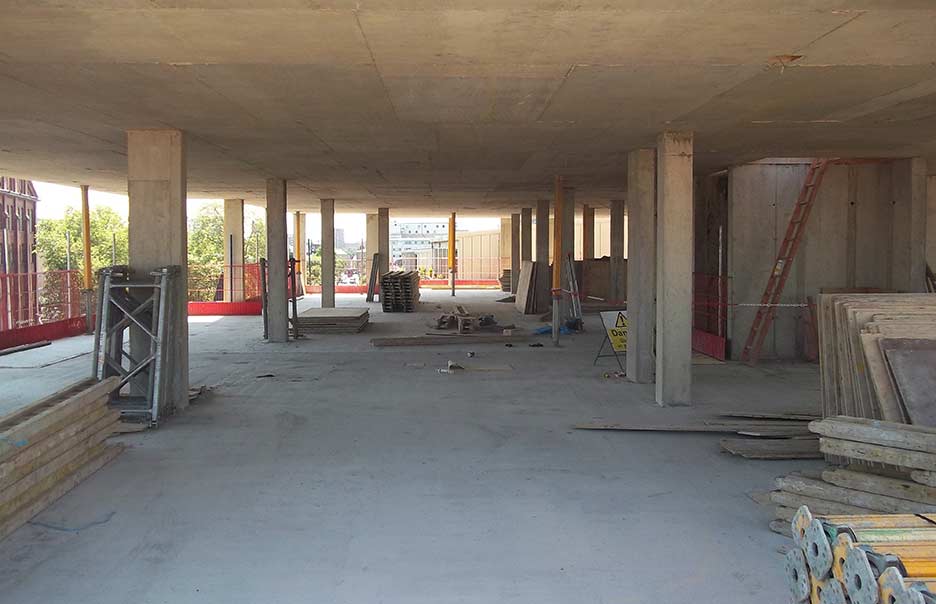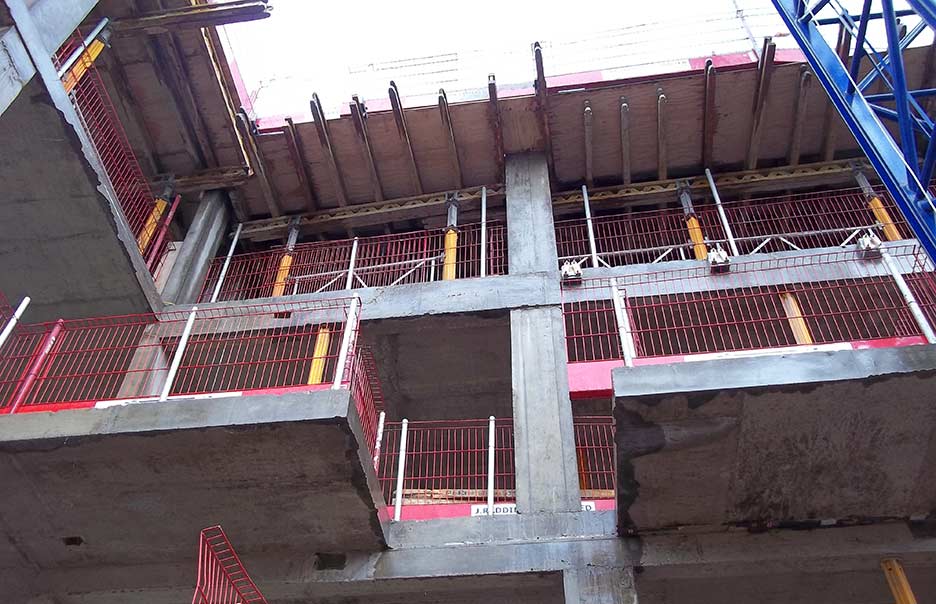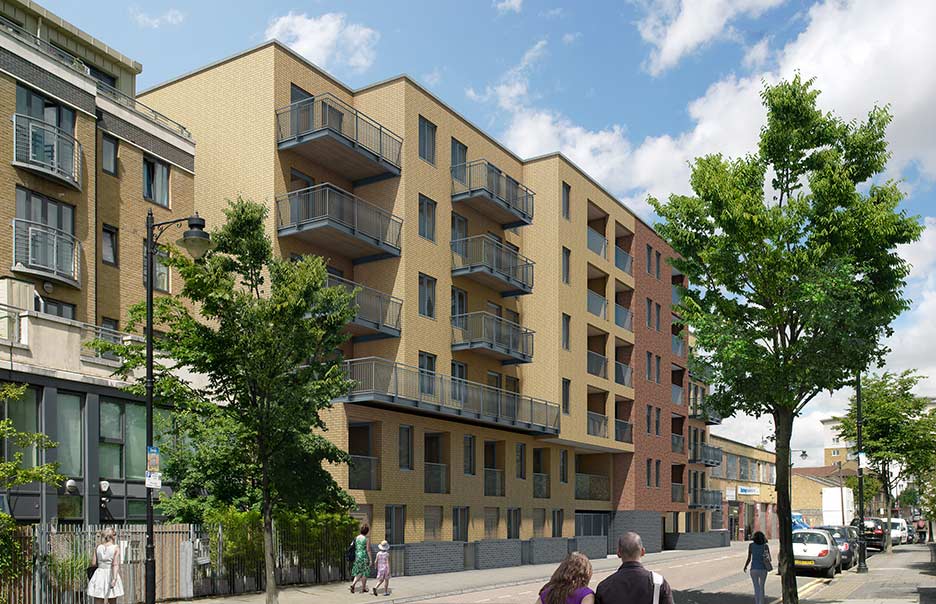Fairfield Road
This £5M, six storey residential development was formed as a concrete framed building on pile foundations to accommodate 49 luxury apartments.
Flat slabs were utilised internally to allow flat ceiling lines to be formed and for services to be easily distributed.
Pile foundations were chosen both to support the significant column loads and to avoid loading the ground close to the surface adjacent to a deep disused railway cutting.
As the facades where stepped, detailing the cold bridging interfaces was an important part of preparing the working drawings.
Project Architect: BLA Architects




