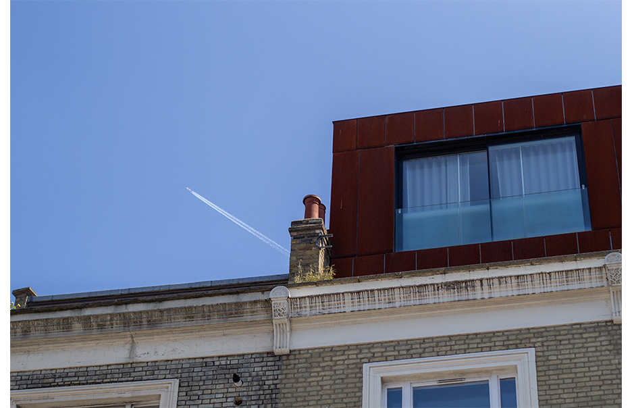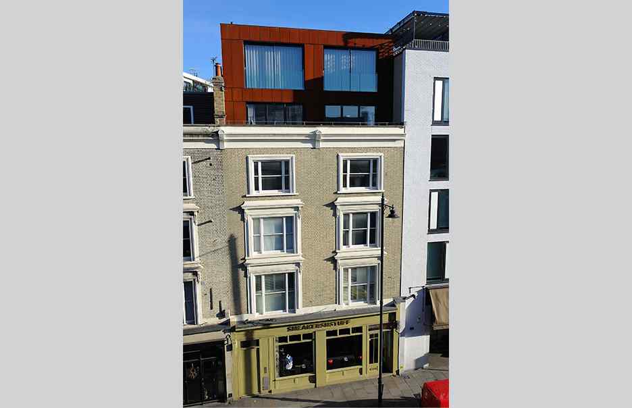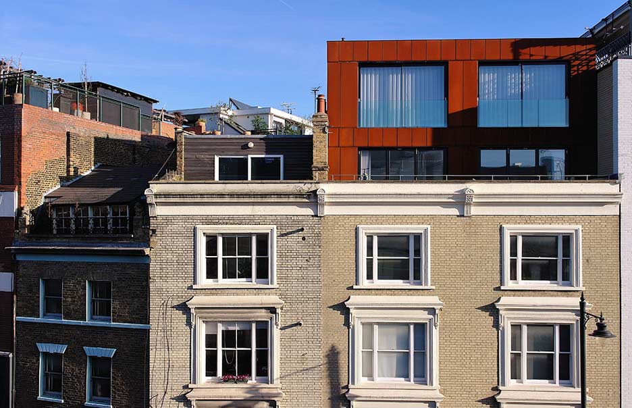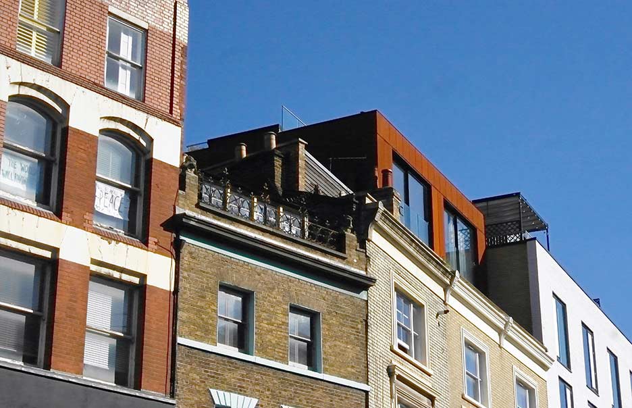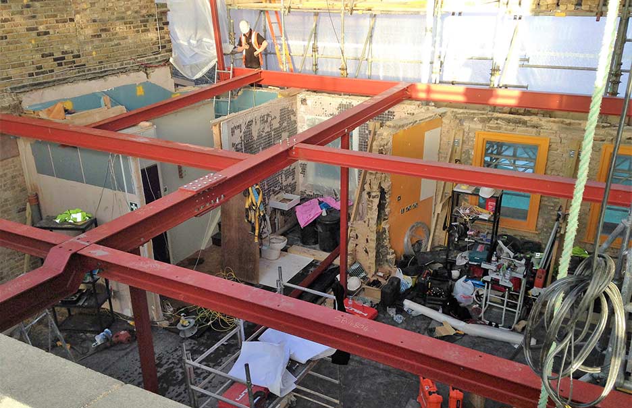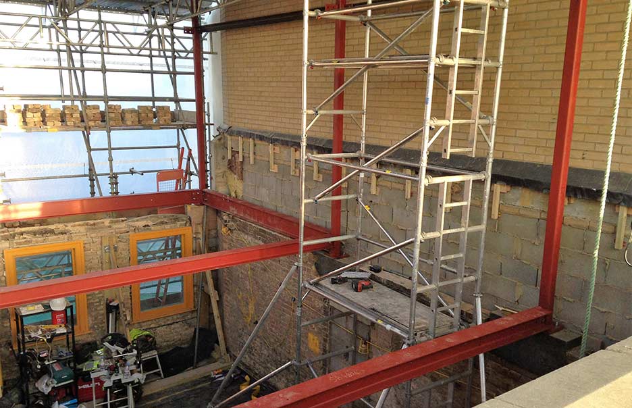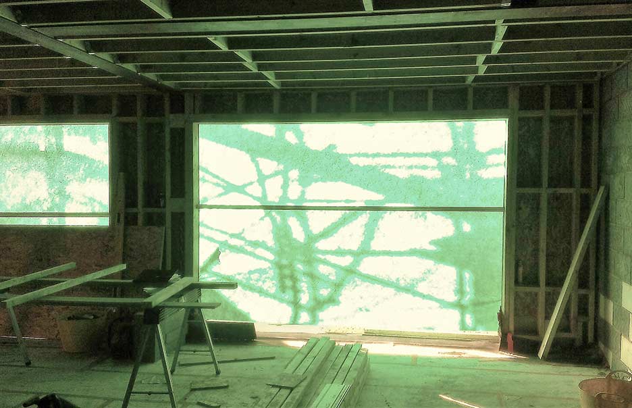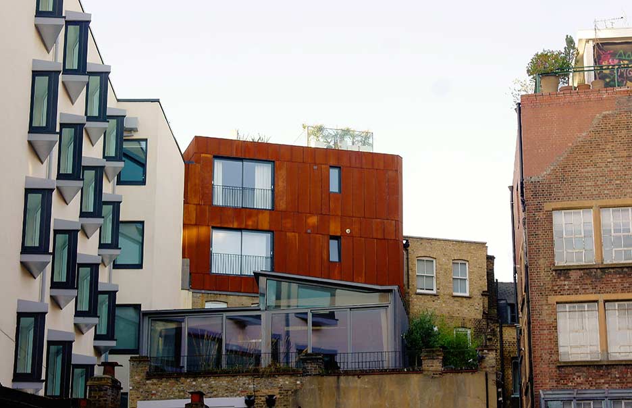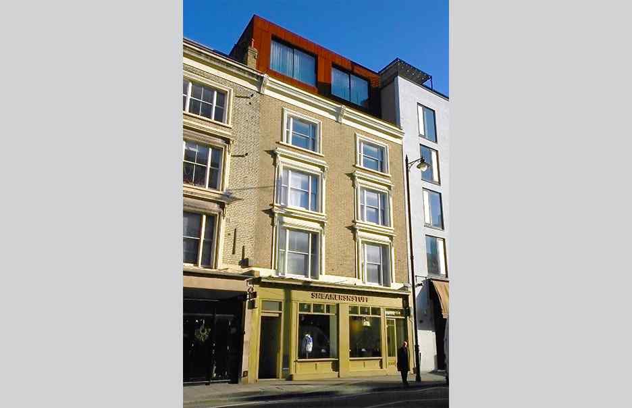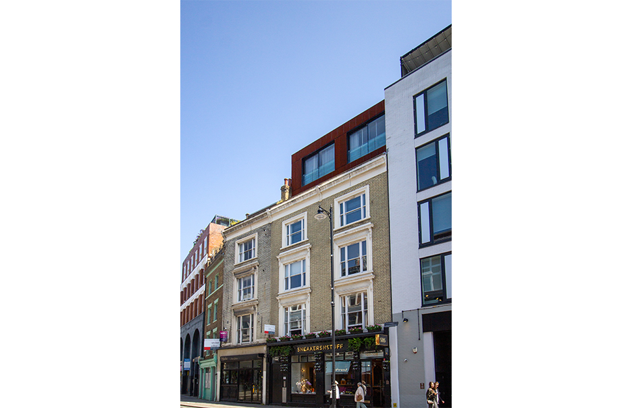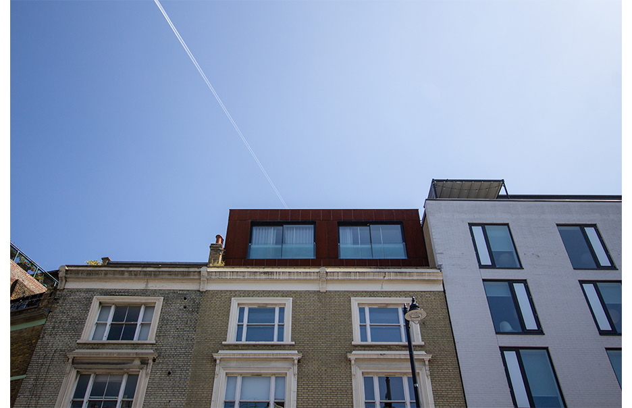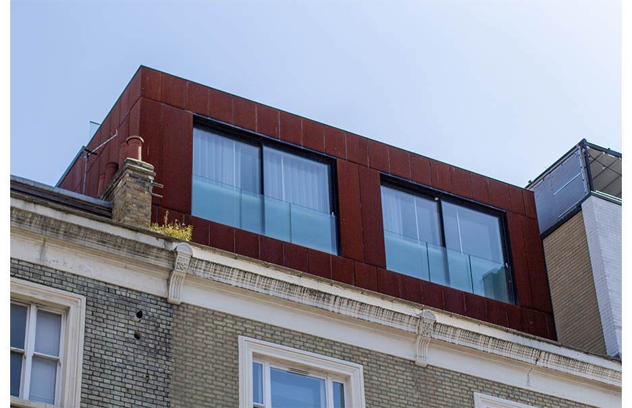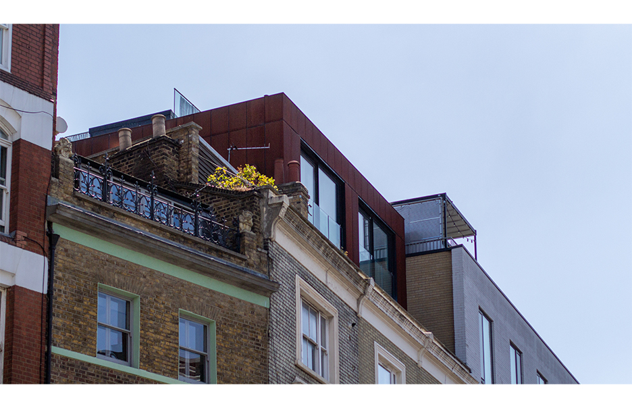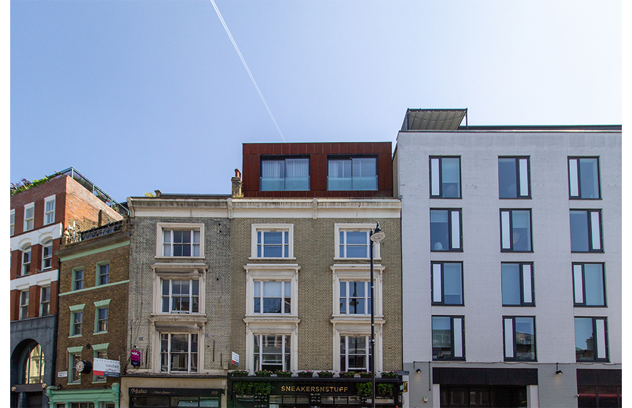Shoreditch High Street
A double storey height extension was added to an existing four storey residential property located on a prominent street in Shoreditch.
Overall loading issues, disproportionate collapse, party wall and site restrictions were key concerns in developing this scheme. A lightweight braced steel frame structure with timber infill panels springs off the original load bearing walls to the building. Existing internal masonry walls were partially removed and replaced with lighter timber stud walls to compensate for the increased floor loading.
Project Architect: pH+ Architects




