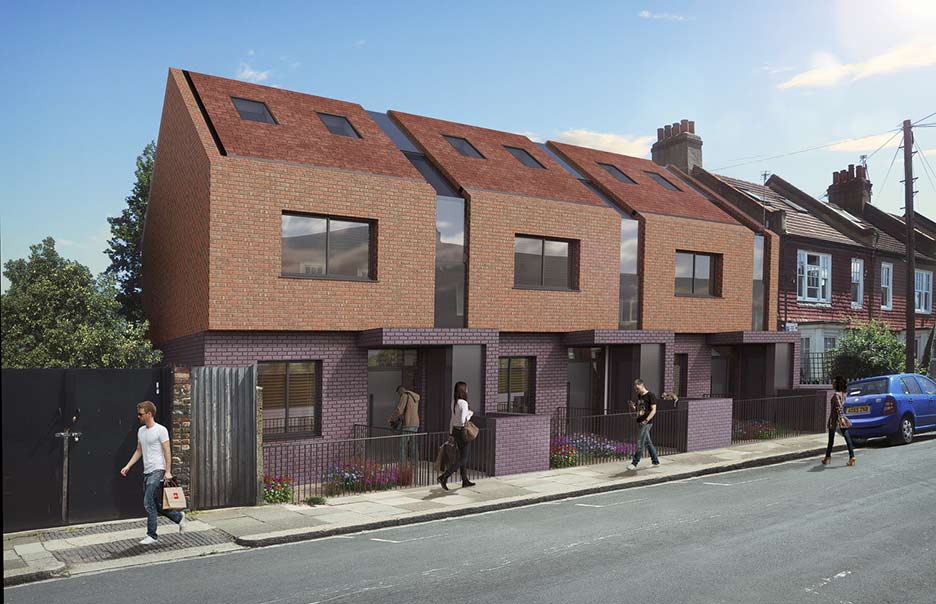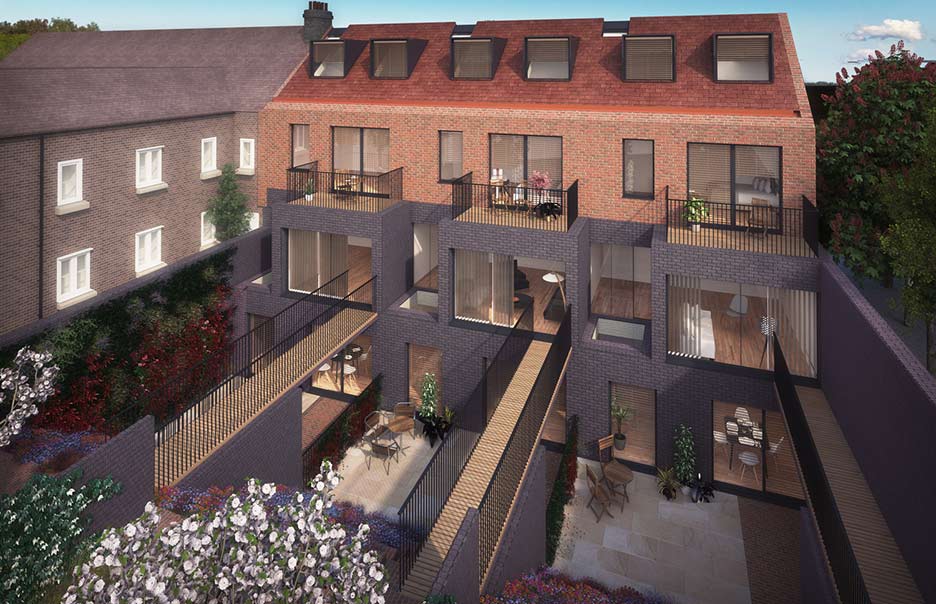Radbourne Road
Currently on site, this is a four storey new build residential development to house 6 flats. The lower floor is a basement. The floor layouts have sufficient repetition to allow a timber panel and joisted floor to form the main structure.
Our appointment was to design and detail the above ground timber frame structure to include the support of cantilevered floor plates and perimeter masonry panels. We were also asked to prepare fabrication drawings for the timber panels to allow them to be pre-fabricated on site and subsequently lifted into position.
A key part of this project was to resolve the various floor details required such that constant depths of timber floor joist could be chosen across the building. At loadbearing timber panel locations floor glulam details were utilised to limit the overall shrinkage effect of shrinkage of the timber panels.
Project Architect: Burgess Mean Architects
3D images: DCP London Ltd.





