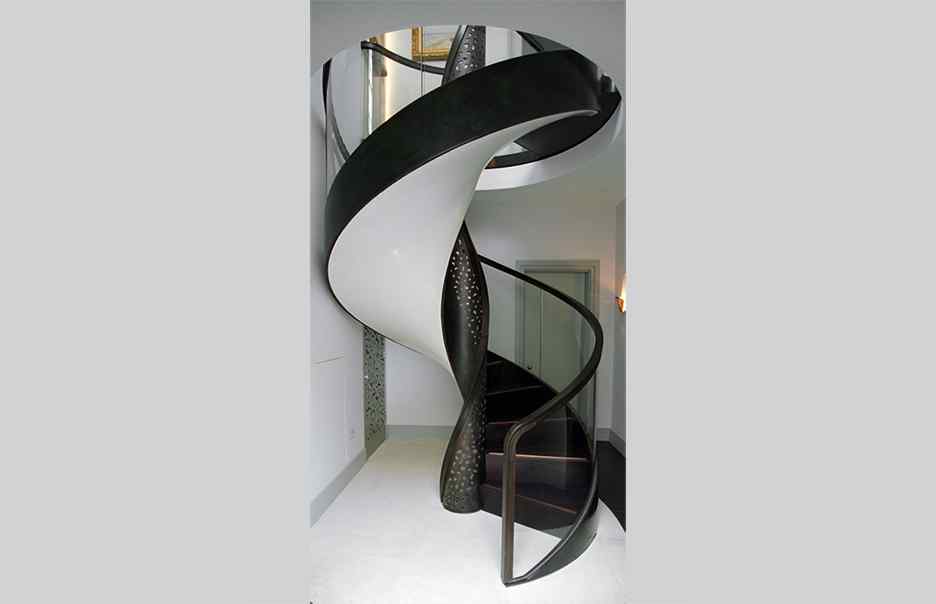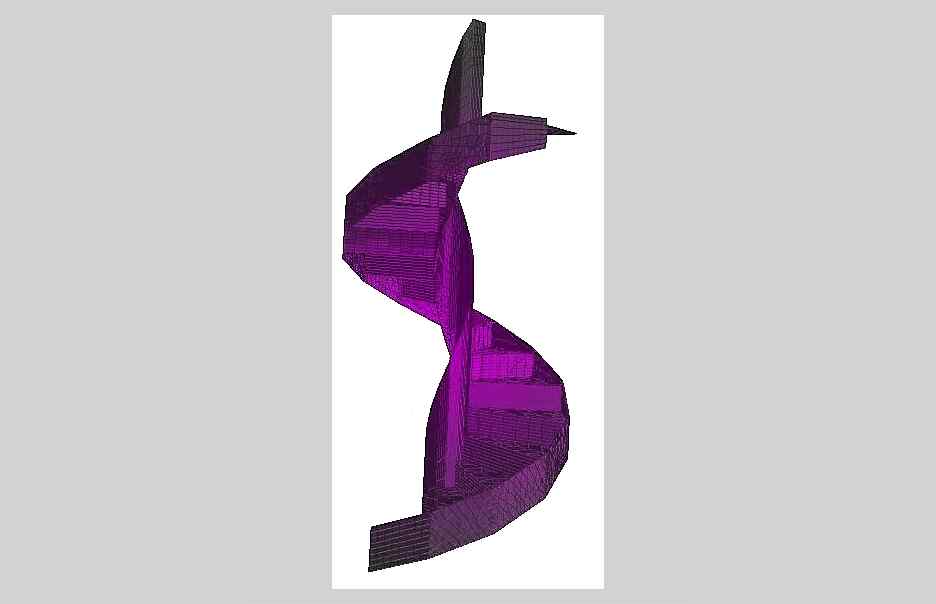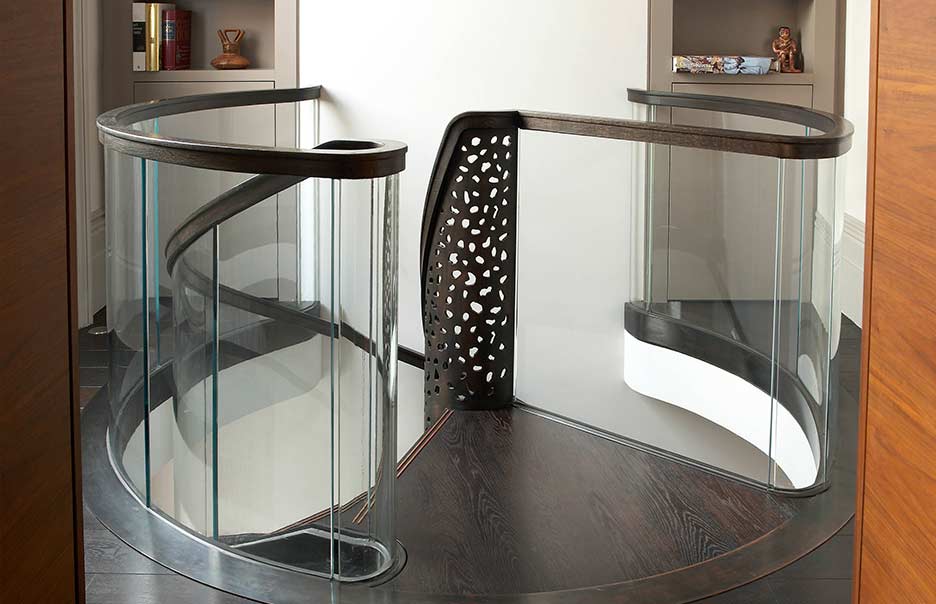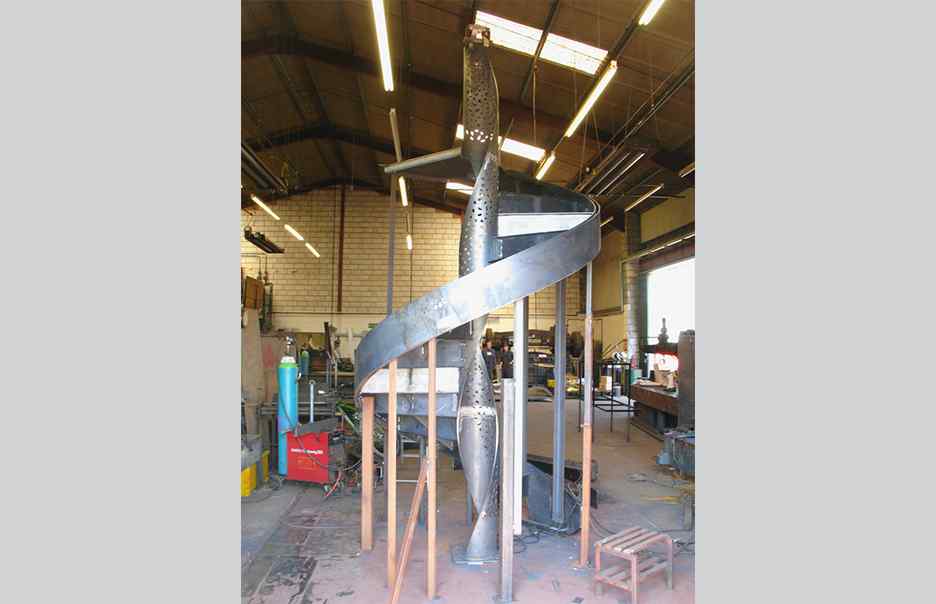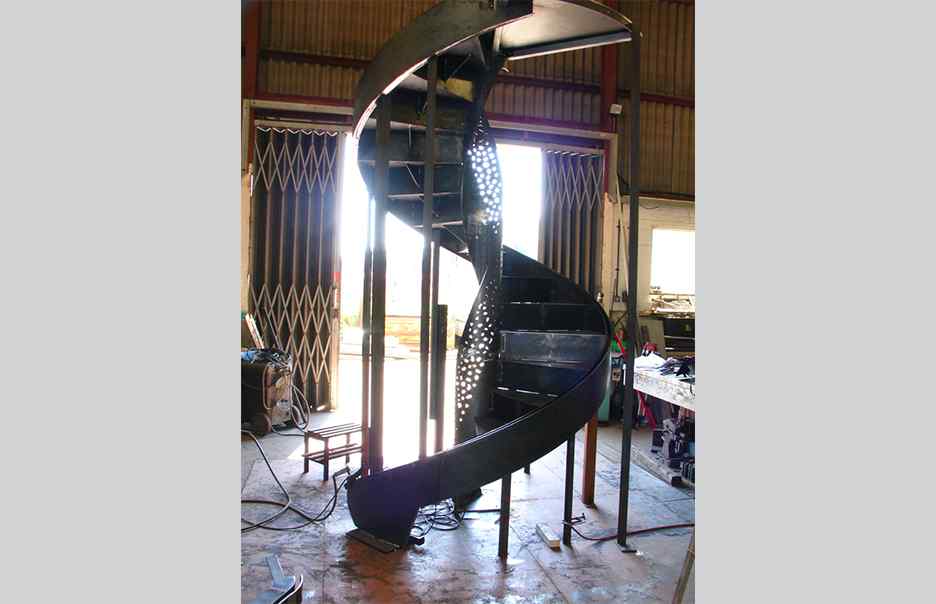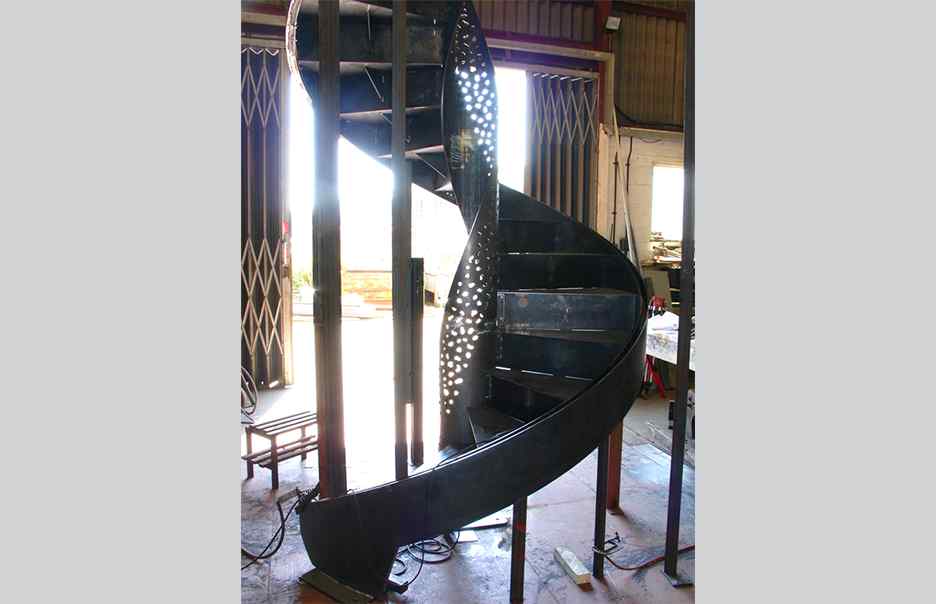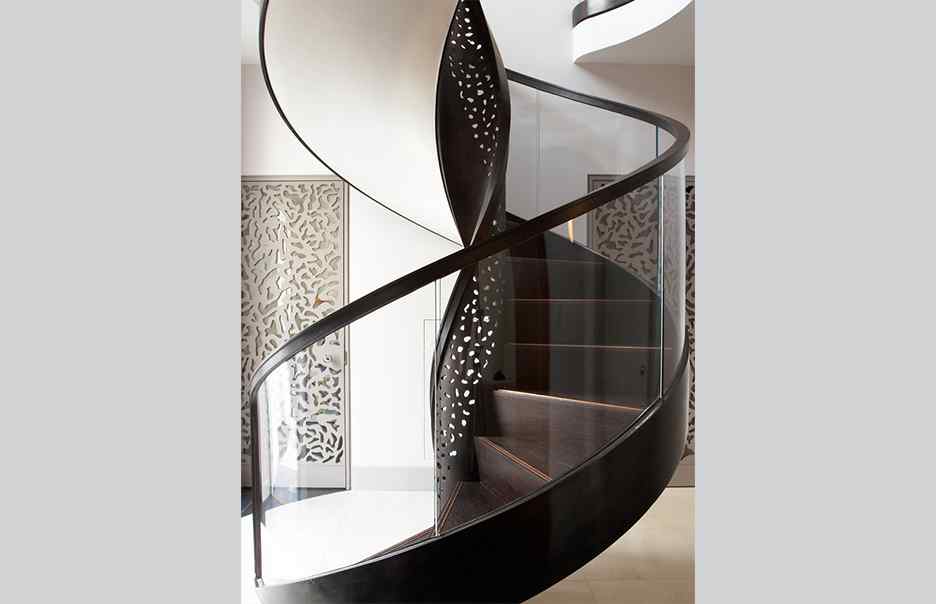Stanley Gardens Staircase
The spiral stair occupies the ground floor of a converted Cambridgeshire warehouse.
The spiral stair was commissioned by Make Architects through the main contractor, Day Building Ltd. The design, fabrication and construction of the stair were undertaken by Millimetre. Fluid Structures were employed to prepare an outline structural design for the stair. We were subsequently employed to undertake detailed design.
The stair utilises a laser cut perforated and rolled central support with folded metal plate stringers and thin curved flat plate stringers to form the spiral edge.
The detailed design evolved from a series of meetings with Millimetre’s design consultant. The final design represents a harmony between the architecture and engineering expressed in the stair’s simplicity and elegance.
Designer: Millimetre
Manufacturer: Millimetre




