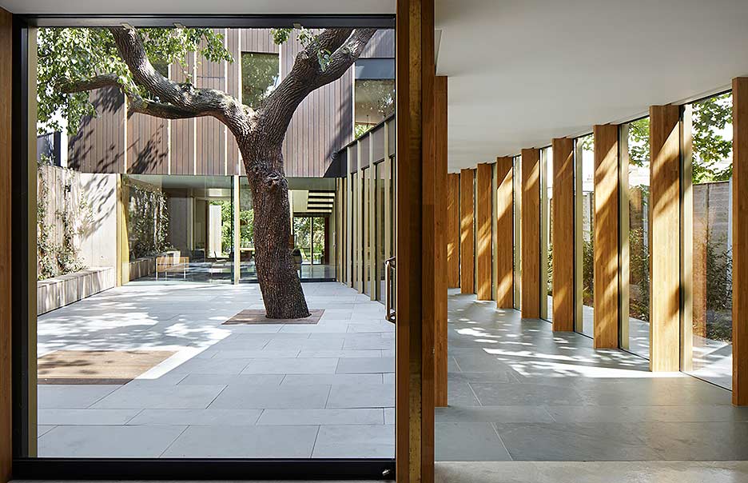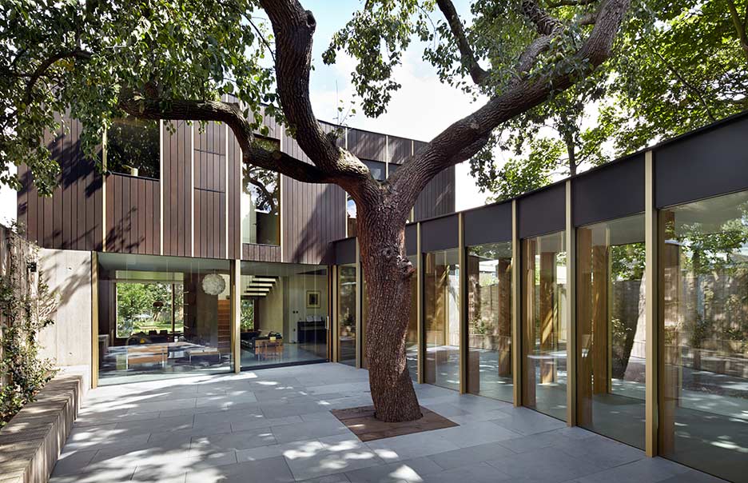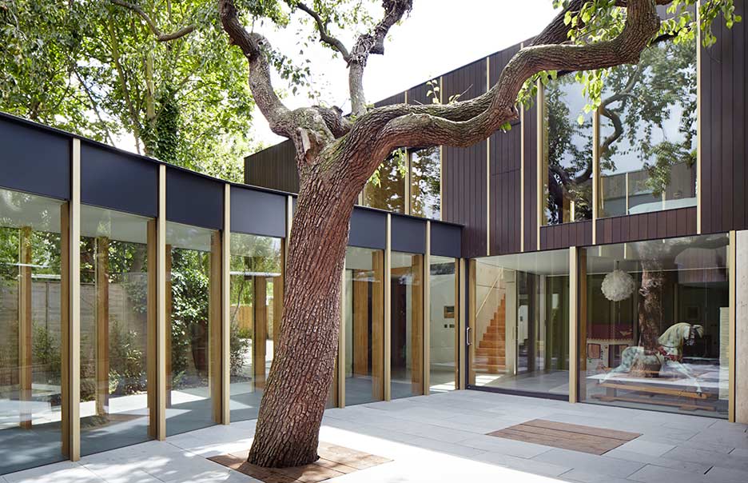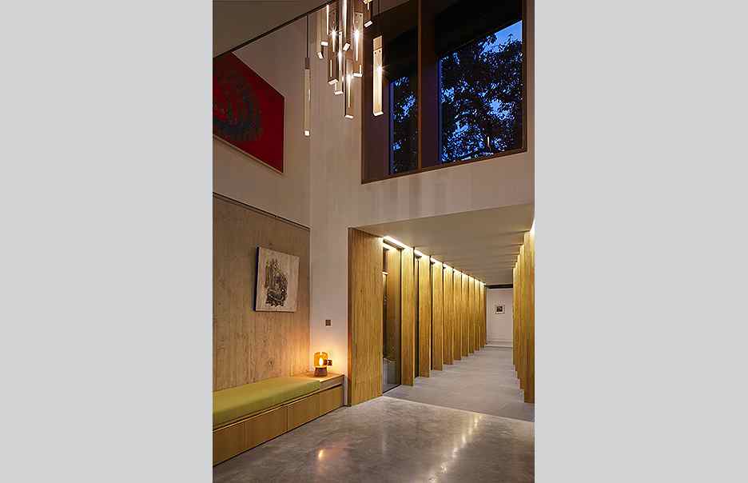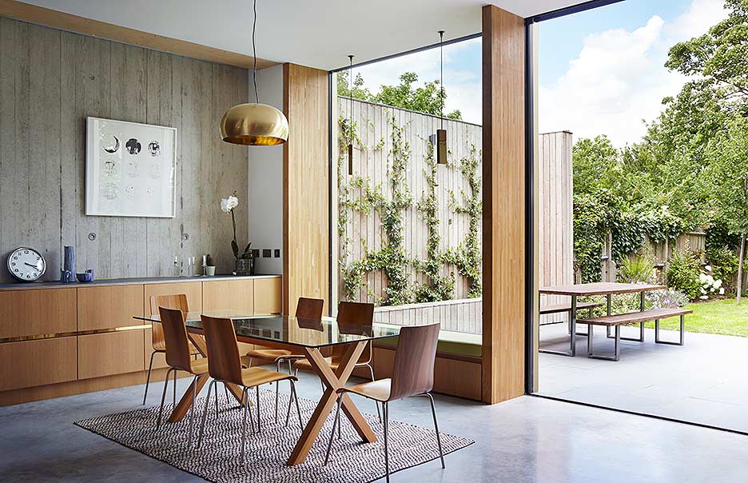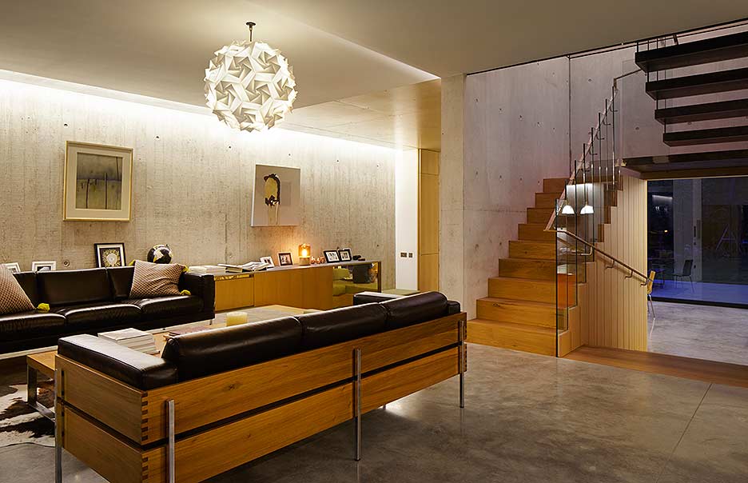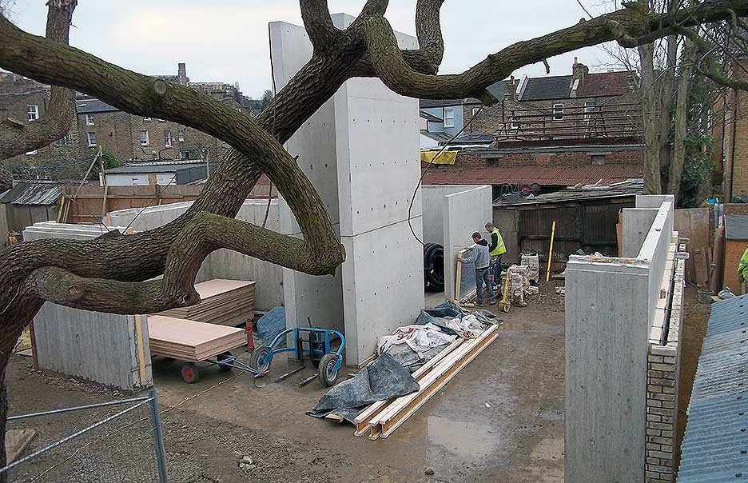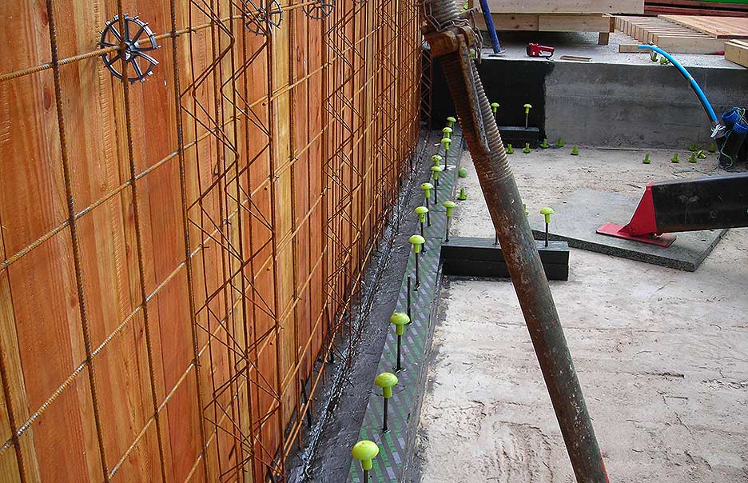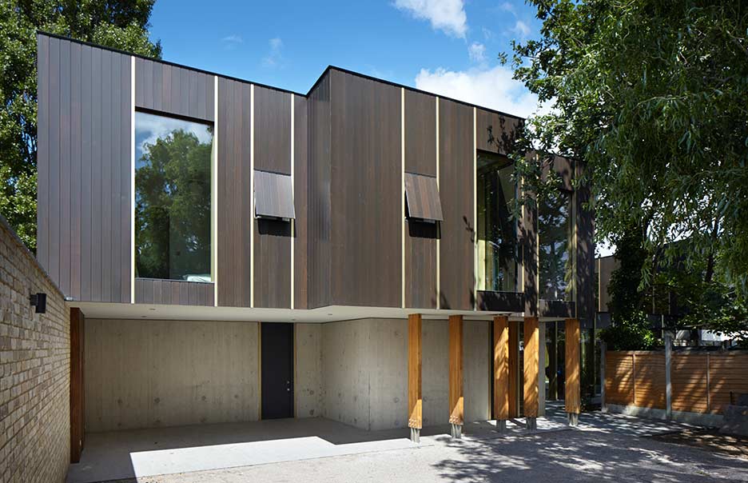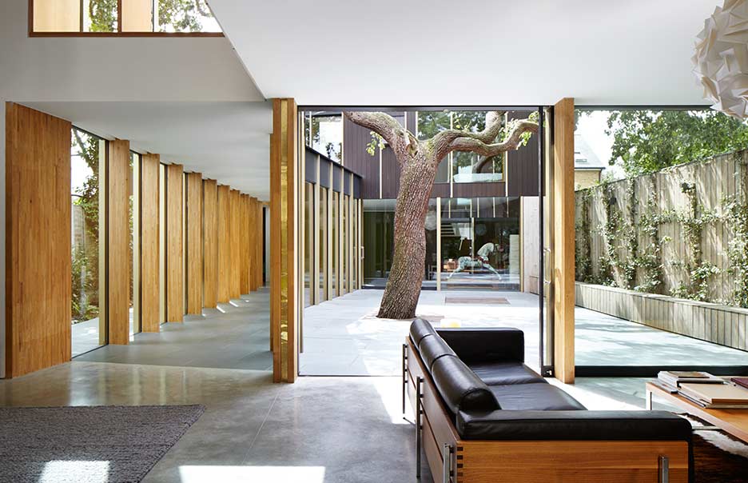Pear Tree House
A high quality new build house has been constructed on the grounds of a disused landlocked site that once formed an orchard. The new building is formed in two parts, to allow an old tree to be retained as a courtyard focal point, and linked by a lightweight exposed timber glulam bridge structure. The buildings have exposed concrete cavity walls and stair core with timber upper floors and roofs. The walls are lightly reinforced to restrict cracking and have been cast insitu. At the base they connect to the piled raft using basalt ties and a thermal break to minimise cold bridging. Glulam timber columns have also been utilised to provide support to the upper floors. Slender cantilevered steel treads form the staircases supported off the exposed concrete walls.
As the underlying ground conditions are clay, the building is constructed on piles with a reinforced concrete raft built off compressible material to allow for ground heave.
Project Architect: Edgley Design
Photographs: Jack Hobhouse




