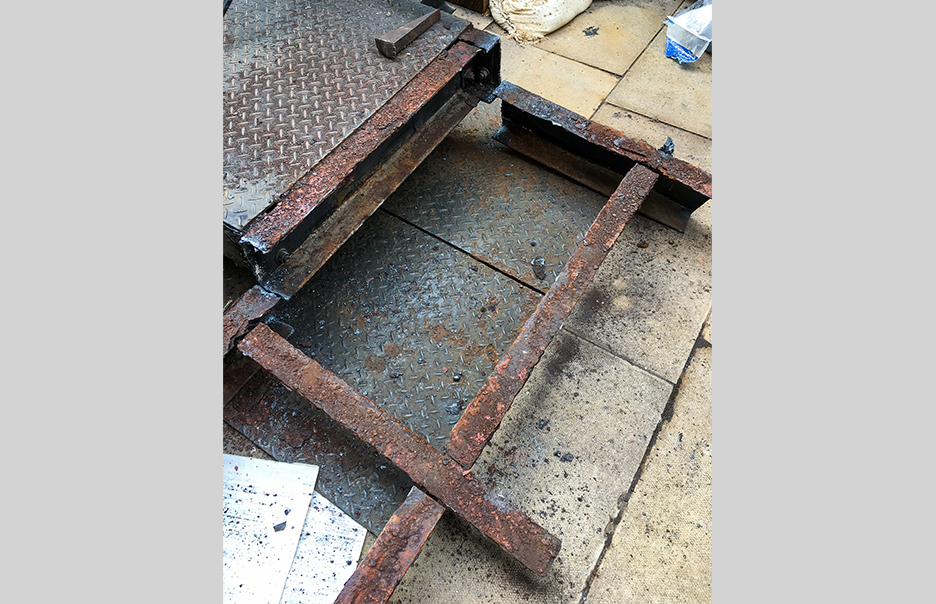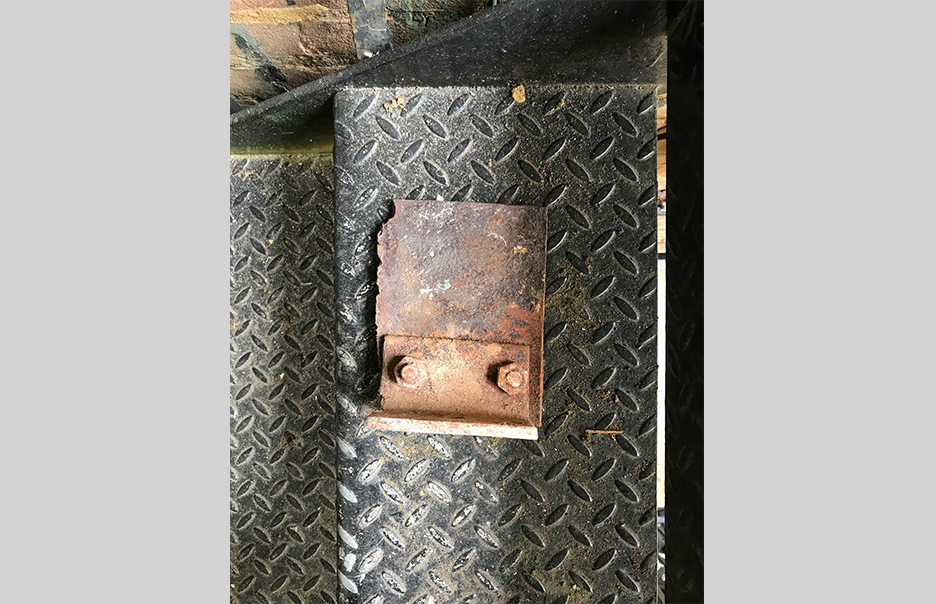Eyre Court Staircase
The existing building is a seven-storey block of flats with the main entrances on the front elevation and these staircase are positioned at the rear of the building. Two of the staircases were proposed to be replaced due to the existing staircases being deemed structurally unsafe. There are major defects in the main supporting columns to the staircase, which relate to the corrosion of the steelwork. The worst affected areas are at the foot of the columns and at the column splice positions.
The remaining three staircases, all exhibit inherent defects with respect to construction details which, if left for a considerable period, is likely to lead to much greater costs being incurred in the medium term.
A 40 tonnes crane was brought to site, existing staircase was cut down into sections and disposal off site. New galvanised steel works are delivered and crane into position as a cassette to ease the process of construction. The steelworks are then painted with primer and a layer of top coat.
In this project, we have taken the role as a Contactor Administrator.
Fabrication: LA Metal Works










